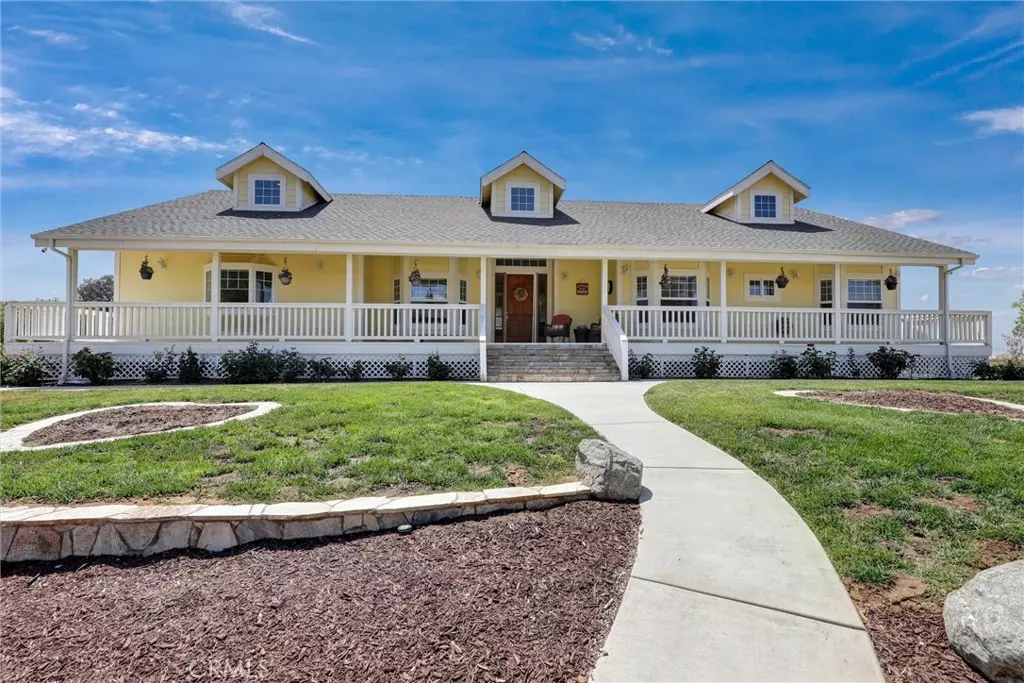
5 Beds
4 Baths
4,393 SqFt
5 Beds
4 Baths
4,393 SqFt
Key Details
Property Type Single Family Home
Sub Type Single Family Residence
Listing Status Active
Purchase Type For Sale
Square Footage 4,393 sqft
Price per Sqft $536
MLS Listing ID SW24074480
Bedrooms 5
Full Baths 4
Construction Status Turnkey
HOA Y/N No
Year Built 2003
Lot Size 4.700 Acres
Property Description
The focal point of this property is undoubtedly the spectacular pool area, which includes a cascading waterfall, exhilarating slide, and cozy fire pit, perfect for relaxing evenings with family and friends. Adjacent to the pool is a built-in BBQ gazebo with a full outdoor kitchen, Fireplace and a pizza oven, ideal for entertaining and enjoying outdoor dining experiences. For those with equestrian interests, this property is a dream come true with its 4 stall horse barn, providing ample space and amenities for your beloved horses. With Galway Downs less than 10 minutes away, you'll have easy access to premier equestrian events and activities, possibly even some 2028 Olympic events! Don't miss this opportunity to own your slice of equestrian paradise, where luxury meets functionality in one of California's most coveted equestrian locations. Located in the heart of wine country, this home is just a stone's throw away and walking distance from many award-winning wineries, offering a lifestyle of leisure and sophistication. Inside, the main residence features 5 bedrooms and 4 bathrooms, with gourmet kitchen, spacious living areas, Dining room, Family room all open to the kitchen. The basement apartment provides additional flexibility for guests or extended family members, ensuring comfort and privacy for everyone. Home is located at the end of a cul-de-sac, gated for added security, fully fenced in and the sale includes a 36 panel ground mount paid solar system. Don't miss out on the opportunity to own this extraordinary horse property in wine country, combining luxurious living with resort-style amenities and proximity to award-winning wineries. Schedule your private showing today!
Location
State CA
County Riverside
Area Srcar - Southwest Riverside County
Rooms
Other Rooms Barn(s), Shed(s), Stable(s)
Main Level Bedrooms 4
Interior
Interior Features Breakfast Bar, Built-in Features, Balcony, Breakfast Area, Block Walls, Ceiling Fan(s), Cathedral Ceiling(s), Separate/Formal Dining Room, Laminate Counters, Open Floorplan, Pantry, Pull Down Attic Stairs, Phone System, Quartz Counters, Recessed Lighting, Storage, Wired for Data, Wired for Sound, Attic, Bedroom on Main Level, Jack and Jill Bath
Heating Central, Ductless
Cooling Central Air, Ductless, Attic Fan
Flooring Carpet, Tile
Fireplaces Type Family Room, Primary Bedroom, Wood Burning
Equipment Satellite Dish
Fireplace Yes
Appliance Built-In Range, Convection Oven, Dishwasher, Electric Oven, Disposal, Microwave, Propane Cooktop, Propane Water Heater, Refrigerator, Water Heater, Warming Drawer, Dryer, Washer
Laundry Laundry Room, Propane Dryer Hookup
Exterior
Exterior Feature Barbecue, Rain Gutters
Parking Features Concrete, Direct Access, Driveway, Garage, RV Access/Parking, Workshop in Garage
Garage Spaces 3.0
Garage Description 3.0
Fence Cross Fenced, Livestock, Split Rail, Vinyl
Pool Gunite, Heated, In Ground, Pebble, Propane Heat, Private, Salt Water, Waterfall
Community Features Rural
Utilities Available Electricity Connected, Propane, Phone Connected, Water Connected
View Y/N Yes
View Mountain(s), Panoramic, Valley, Vineyard
Roof Type Composition
Accessibility None
Porch Rear Porch, Concrete, Covered, Front Porch, Wrap Around
Attached Garage Yes
Total Parking Spaces 3
Private Pool Yes
Building
Lot Description Agricultural, Back Yard, Corners Marked, Front Yard, Horse Property, Lawn, Landscaped, Ranch, Sprinkler System
Dwelling Type House
Faces Northeast
Story 2
Entry Level Multi/Split
Foundation Slab
Sewer Septic Tank
Water Public
Architectural Style Custom, Ranch
Level or Stories Multi/Split
Additional Building Barn(s), Shed(s), Stable(s)
New Construction No
Construction Status Turnkey
Schools
School District Temecula Unified
Others
Senior Community No
Tax ID 941190033
Security Features Carbon Monoxide Detector(s),Security Gate,Smoke Detector(s)
Acceptable Financing Cash, Cash to New Loan, Conventional, FHA, VA Loan
Horse Property Yes
Listing Terms Cash, Cash to New Loan, Conventional, FHA, VA Loan
Special Listing Condition Standard








