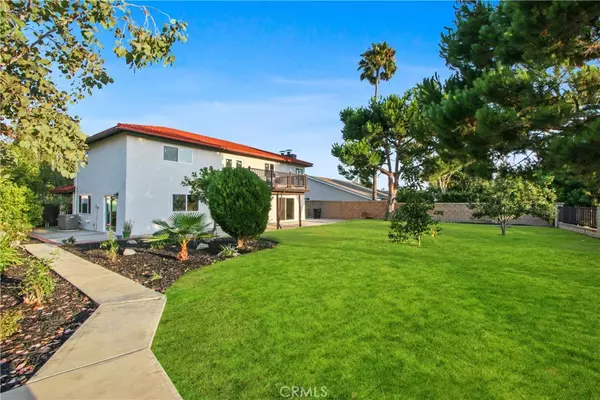$1,149,999
$1,159,999
0.9%For more information regarding the value of a property, please contact us for a free consultation.
5 Beds
3 Baths
2,726 SqFt
SOLD DATE : 12/05/2019
Key Details
Sold Price $1,149,999
Property Type Single Family Home
Sub Type Single Family Residence
Listing Status Sold
Purchase Type For Sale
Square Footage 2,726 sqft
Price per Sqft $421
Subdivision La Veta (Lv)
MLS Listing ID DW19189068
Sold Date 12/05/19
Bedrooms 5
Full Baths 3
HOA Y/N No
Year Built 1975
Lot Size 0.460 Acres
Property Description
Come see this one of a kind home with a very large lot and most of it is a flat surface perfect for a new pool. Beautifully updated and reconfigured with an open layout. Features a 5 Bed and 3 Full Baths perfect for any growing family. Large master bedroom with a lovely bath that features a free standing tub and walk in shower that will leave in you awe. One of the bedrooms gives you access to the balcony that has great views of the sunset and can also be used as an office where you can easily access the balcony to relax. Large kitchen with its open layout is perfect for entertaining guests. Provided with stainless steel Kitchen Aid appliances. Living area has a bar area with quartz countertop, a sink, and a space for a mini fridge perfect for entertaining guests. New iron stairway that looks amazing. Features a fire place in the living area and in the master bedroom. Engineered Hardwood floor throughout the entire property. 3 Car garage perfect for large storage and multiple vehicles, that has been freshly painted and has epoxy flooring. Large backyard makes it perfect for endless possibilities. Rear patio is perfect for BBQs or just to sit down and relax and watch the sunset. Central A/C and heating, and also sprinklers throughout the front and backyard to keep the landscaping looking great. Come see this home, it will NOT LAST!
Location
State CA
County Orange
Area Lnlak - Lake Area
Interior
Interior Features Balcony, Open Floorplan, Bar, All Bedrooms Up
Heating Central
Cooling Central Air
Flooring Tile, Wood
Fireplaces Type Family Room, Master Bedroom
Fireplace Yes
Appliance Dishwasher, Disposal, Gas Oven, Gas Range, Gas Water Heater, Refrigerator
Laundry In Garage
Exterior
Parking Features Door-Multi, Garage Faces Front, Garage, RV Access/Parking
Garage Spaces 3.0
Garage Description 3.0
Pool None
Community Features Sidewalks
View Y/N Yes
View Hills
Porch Open, Patio
Attached Garage Yes
Total Parking Spaces 3
Private Pool No
Building
Lot Description 0-1 Unit/Acre, Garden, Sprinklers In Rear, Sprinklers In Front, Sprinklers Timer, Sprinkler System, Yard
Story 2
Entry Level Two
Sewer Public Sewer
Water Public
Level or Stories Two
New Construction No
Schools
Elementary Schools Moulton
Middle Schools Aliso Niguel
High Schools Aliso Viejo
School District Capistrano Unified
Others
Senior Community No
Tax ID 65402101
Acceptable Financing Cash to New Loan
Listing Terms Cash to New Loan
Financing Cash to New Loan
Special Listing Condition Standard
Read Less Info
Want to know what your home might be worth? Contact us for a FREE valuation!

Our team is ready to help you sell your home for the highest possible price ASAP

Bought with Alexander Yu • First Team Estates







