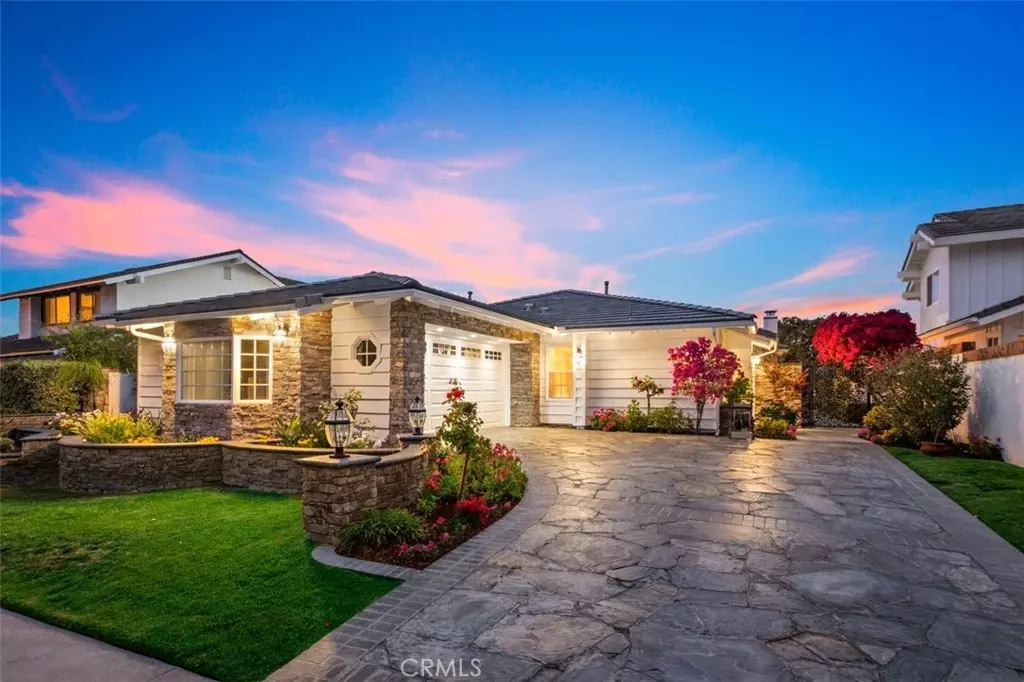$1,600,000
$1,475,000
8.5%For more information regarding the value of a property, please contact us for a free consultation.
3 Beds
3 Baths
2,130 SqFt
SOLD DATE : 07/14/2021
Key Details
Sold Price $1,600,000
Property Type Single Family Home
Sub Type Single Family Residence
Listing Status Sold
Purchase Type For Sale
Square Footage 2,130 sqft
Price per Sqft $751
Subdivision El Niguel Heights (Enh)
MLS Listing ID LG21077354
Sold Date 07/14/21
Bedrooms 3
Full Baths 2
Half Baths 1
Condo Fees $240
HOA Fees $240/mo
HOA Y/N Yes
Year Built 1978
Lot Size 6,534 Sqft
Property Description
First impressions are everything and this house will not disappoint! Charming El Niguel Heights single level view property located across the street from Seminole Park. The popular Royal Carnoustie Plan includes 3 bedrooms and 2 ½ baths. Enter into your private gated courtyard met by flowering bougainvillea. No interior steps and travertine flooring flows throughout most of the home. Pride of ownership and attention to detail can be seen here. Approximately $150,000 has been spent in the past few years on upgrades such as: kitchen appliances, roof, solar panels, furnace and ducting, PEX repipe, backyard BBQ, closet organizers, and so much more! Ease into this comfortable low maintenance home and enjoy panoramic sunset and golf course views in the distance. Conveniently located within a few miles of the: beach, El Niguel golf course, 5 Frwy, Mission Hospital, Mission Viejo Mall, neighborhood greenbelts and of course Seminole Park across the street.
Location
State CA
County Orange
Area Lnslt - Salt Creek
Rooms
Main Level Bedrooms 3
Interior
Interior Features Built-in Features, Crown Molding, Granite Counters, Recessed Lighting, Unfurnished, All Bedrooms Down, Bedroom on Main Level, Jack and Jill Bath, Main Level Master
Heating Forced Air
Cooling Central Air
Flooring Carpet, Stone
Fireplaces Type Family Room, Gas, Living Room
Fireplace Yes
Appliance Barbecue, Convection Oven, Double Oven, Dishwasher, Freezer, Gas Cooktop, Disposal, Gas Oven, Gas Water Heater, Refrigerator, Range Hood, Self Cleaning Oven, Warming Drawer, Dryer, Washer
Laundry Inside, Laundry Room
Exterior
Parking Features Direct Access, Door-Single, Driveway, Garage, Garage Faces Side
Garage Spaces 2.0
Garage Description 2.0
Pool None
Community Features Curbs, Suburban, Sidewalks, Park
Amenities Available Picnic Area, Playground
Waterfront Description Ocean Side Of Freeway
View Y/N Yes
View City Lights, Golf Course, Hills, Neighborhood, Panoramic
Roof Type Concrete,Tile
Accessibility No Stairs
Porch Open, Patio, Stone
Attached Garage Yes
Total Parking Spaces 2
Private Pool No
Building
Lot Description Landscaped, Near Park
Story 1
Entry Level One
Sewer Private Sewer, Sewer Tap Paid
Water Private
Architectural Style Traditional
Level or Stories One
New Construction No
Schools
Elementary Schools Moulton
Middle Schools Niguel Hills
High Schools Dana Hills
School District Capistrano Unified
Others
HOA Name El Niguel Heights
Senior Community No
Tax ID 65912129
Security Features Smoke Detector(s)
Acceptable Financing Cash, Cash to Existing Loan, Cash to New Loan, Conventional
Listing Terms Cash, Cash to Existing Loan, Cash to New Loan, Conventional
Financing Cash
Special Listing Condition Standard
Read Less Info
Want to know what your home might be worth? Contact us for a FREE valuation!

Our team is ready to help you sell your home for the highest possible price ASAP

Bought with Johanna Andren • Compass







