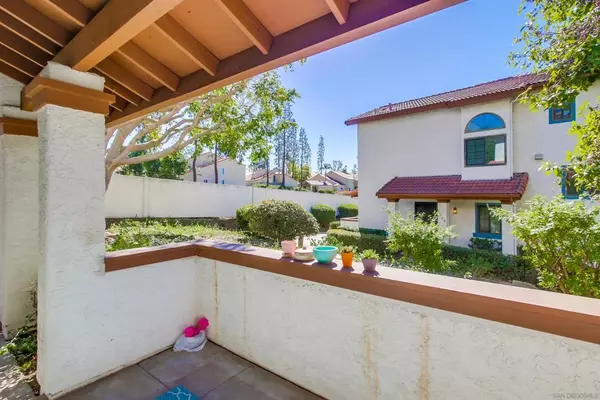$775,000
$749,000
3.5%For more information regarding the value of a property, please contact us for a free consultation.
3 Beds
3 Baths
1,618 SqFt
SOLD DATE : 03/17/2022
Key Details
Sold Price $775,000
Property Type Townhouse
Sub Type Townhouse
Listing Status Sold
Purchase Type For Sale
Square Footage 1,618 sqft
Price per Sqft $478
Subdivision Del Cerro
MLS Listing ID 220003451SD
Sold Date 03/17/22
Bedrooms 3
Full Baths 2
Half Baths 1
Condo Fees $245
Construction Status Turnkey
HOA Fees $245/mo
HOA Y/N Yes
Year Built 1984
Property Description
Welcome the new year in this amazing tri-level townhome located in the highly desirable Mariposa community of Del Cerro! Surrounded by a million-dollar neighborhood, award winning schools and hiking trails, this spacious townhome offers luxury and affordability all in one. Corner unit and vaulted ceilings provide plenty of natural light. Open concept floorplan and a warming fireplace makes entertaining loved ones an enjoyable experience. Recently renovated kitchen flows seamlessly into the spacious dining room. One bedroom downstairs makes the perfect guest bedroom or office. Two well appointed bedrooms and bathrooms upstairs all with generous amounts of closet space. Walk in laundry room off the 2 car garage with shelving and storage options for added convenience. The patio off of the living room is the ideal outdoor space for relaxing and enjoying the beautifully landscape grounds. Quiet and friendly community features a lap pool and a spa. Complex Features: , Equipment: Range/Oven, Washer Sewer: Sewer Connected Topography: LL
Location
State CA
County San Diego
Area 92120 - Del Cerro
Building/Complex Name Mariposa
Zoning R-1
Interior
Interior Features Built-in Features, Ceiling Fan(s), Crown Molding, High Ceilings, Multiple Staircases, Stone Counters, Recessed Lighting, Unfurnished, Galley Kitchen, Walk-In Closet(s)
Heating Forced Air, Natural Gas
Cooling Whole House Fan
Flooring Carpet, Laminate
Fireplaces Type Bath, Kitchen, Living Room, Outside
Fireplace Yes
Appliance Convection Oven, Counter Top, Dishwasher, Electric Water Heater, Gas Cooking, Disposal, Gas Range, Ice Maker, Microwave, Refrigerator, Range Hood
Laundry Electric Dryer Hookup, Gas Dryer Hookup, Laundry Room
Exterior
Parking Features Door-Multi, Direct Access, Garage, Garage Door Opener, Garage Faces Rear, On Street
Garage Spaces 2.0
Garage Description 2.0
Fence None
Pool Community, Lap, Association
Community Features Pool
Utilities Available Cable Available, Phone Connected, Sewer Connected, Water Connected
Amenities Available Pool, Pet Restrictions, Pets Allowed, Spa/Hot Tub
View Y/N No
View None
Accessibility None
Porch Front Porch
Total Parking Spaces 2
Private Pool No
Building
Story 3
Entry Level Three Or More
Architectural Style Traditional
Level or Stories Three Or More
Construction Status Turnkey
Others
HOA Name PHOAC
Senior Community No
Tax ID 4565433500
Acceptable Financing Cash, Conventional, FHA, VA Loan
Listing Terms Cash, Conventional, FHA, VA Loan
Financing Conventional
Read Less Info
Want to know what your home might be worth? Contact us for a FREE valuation!

Our team is ready to help you sell your home for the highest possible price ASAP

Bought with Sue Otto • Corcoran Global Living







