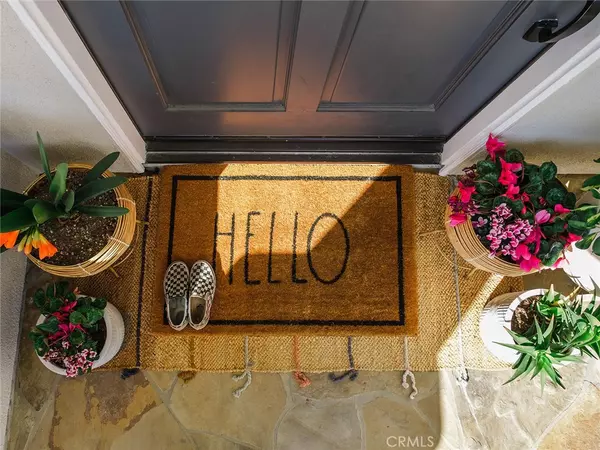$1,650,000
$1,600,000
3.1%For more information regarding the value of a property, please contact us for a free consultation.
4 Beds
3 Baths
2,448 SqFt
SOLD DATE : 05/23/2022
Key Details
Sold Price $1,650,000
Property Type Single Family Home
Sub Type Single Family Residence
Listing Status Sold
Purchase Type For Sale
Square Footage 2,448 sqft
Price per Sqft $674
Subdivision San Lucar (Sanl)
MLS Listing ID OC22029611
Sold Date 05/23/22
Bedrooms 4
Full Baths 2
Three Quarter Bath 1
Condo Fees $224
Construction Status Updated/Remodeled
HOA Fees $224/mo
HOA Y/N Yes
Year Built 2004
Lot Size 5,606 Sqft
Lot Dimensions Assessor
Property Description
Don't miss this opportunity to live in one of San Clemente’s most desirable neighborhoods in the planned community of Talega! Located in the beautiful collection of San Lucar, this spacious four-bedroom, three bath home features a pool size lot and is walking distance to Vista Del Mar award winning schools. The vaulted ceilings and impressive staircase are just the beginning of an open and smart floor plan offering a main floor bedroom and adjacent bathroom. The spacious family room, kitchen, and dining area flow through French doors leading to a private, entertainer’s backyard. Enjoy the brand new 8-person hot tub, custom built in BBQ and island bar center adjacent to a generous pool size yard with low maintenance artificial grass. Upstairs, secondary bedrooms share a Jack-n-Jill bath, with one bedroom featuring a Juliet balcony. The welcoming primary bedroom is a definite retreat with a newly renovated bathroom and custom closet. The laundry room is conveniently located upstairs. Recent upgraded items include a new built-in refrigerator, new Kitchen Aid dishwasher, and a Life Source Whole House Water System. The wood floors have been beautifully refinished and stained. This prime location is conveniently located within walking distance to schools, swimming pools, neighborhood parks, hiking and biking trails, tennis, golf, shopping, and close to the beautiful beaches of San Clemente.
Location
State CA
County Orange
Area Tl - Talega
Rooms
Main Level Bedrooms 1
Interior
Interior Features Built-in Features, Ceiling Fan(s), Crown Molding, Cathedral Ceiling(s), Separate/Formal Dining Room, Open Floorplan, Pantry, Bedroom on Main Level, Jack and Jill Bath, Walk-In Closet(s)
Heating Central, Forced Air
Cooling Central Air
Flooring Carpet, Tile, Wood
Fireplaces Type Family Room, Gas
Fireplace Yes
Appliance 6 Burner Stove, Built-In Range, Barbecue, Dishwasher, Electric Oven, Gas Cooktop, Microwave, Refrigerator, Range Hood, Self Cleaning Oven
Laundry Washer Hookup, Gas Dryer Hookup, Laundry Room, Upper Level
Exterior
Exterior Feature Barbecue, Rain Gutters
Parking Features Direct Access, Driveway, Garage
Garage Spaces 2.0
Garage Description 2.0
Fence Stucco Wall, Wrought Iron
Pool Community, In Ground, Lap, Association
Community Features Biking, Curbs, Dog Park, Golf, Hiking, Storm Drain(s), Street Lights, Sidewalks, Water Sports, Park, Pool
Utilities Available Cable Available, Electricity Connected, Natural Gas Connected, Sewer Connected, Water Connected
Amenities Available Clubhouse, Sport Court, Meeting Room, Meeting/Banquet/Party Room, Outdoor Cooking Area, Barbecue, Picnic Area, Playground, Pool, Recreation Room, Tennis Court(s), Trail(s)
View Y/N Yes
View Hills, Neighborhood
Roof Type Composition
Porch Front Porch
Attached Garage Yes
Total Parking Spaces 2
Private Pool No
Building
Lot Description Back Yard, Close to Clubhouse, Drip Irrigation/Bubblers, Front Yard, Sprinklers In Rear, Sprinklers In Front, Landscaped, Near Park, Sprinkler System, Street Level
Story 2
Entry Level Two
Foundation Slab
Sewer Public Sewer
Water Public
Architectural Style Mediterranean
Level or Stories Two
New Construction No
Construction Status Updated/Remodeled
Schools
Elementary Schools Vista Del Mar
Middle Schools Vista Del Mar
High Schools San Clemente
School District Capistrano Unified
Others
HOA Name Talega Maintenance Assoc.
Senior Community No
Tax ID 70139308
Security Features Prewired,Security System,Carbon Monoxide Detector(s),Fire Sprinkler System,Smoke Detector(s)
Acceptable Financing Cash, Cash to New Loan, Conventional, VA Loan
Listing Terms Cash, Cash to New Loan, Conventional, VA Loan
Financing Cash to New Loan
Special Listing Condition Standard
Read Less Info
Want to know what your home might be worth? Contact us for a FREE valuation!

Our team is ready to help you sell your home for the highest possible price ASAP

Bought with Casey Kirkland • Coldwell Banker Realty







