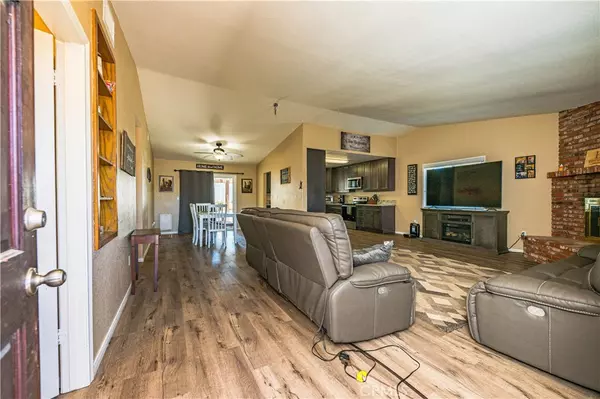$565,000
$569,000
0.7%For more information regarding the value of a property, please contact us for a free consultation.
3 Beds
2 Baths
1,488 SqFt
SOLD DATE : 07/27/2022
Key Details
Sold Price $565,000
Property Type Single Family Home
Sub Type Single Family Residence
Listing Status Sold
Purchase Type For Sale
Square Footage 1,488 sqft
Price per Sqft $379
MLS Listing ID SW22132875
Sold Date 07/27/22
Bedrooms 3
Full Baths 2
Condo Fees $303
HOA Fees $303/mo
HOA Y/N Yes
Year Built 1982
Lot Size 7,840 Sqft
Property Description
Single story corner lot home which is centrally located within the private gates of Canyon lake. Recently remodeled and updated with a fresh new kitchen, all new vinyl dual pane windows and sliding glass door, brand new HVAC system, and a new six foot tall vinyl privacy fence. The updated kitchen includes an updated open concept, new cabinets, granite countertops,and stainless steel appliances. The home also features ceiling fans, new vinyl plank flooring and a finished garage. The corner lot has a large driveway for off street parking and is situated in a perfect spot to enjoy the many Canyon Lake parades. This property also offers hard to find gated Boat/RV storage for all of your toys. A twelve foot wide double vinyl gate leads you to the large 18x31 concrete pad for your RV or boat. In this spacious backyard (with enough room for a future swimming pool) you will find drought friendly landscaping along with a mature fruit producing orange tree and two young avocado trees. Canyon Lake is a master planned community with 24 hour security at the entry points. If you are looking for true resort style living then look no further. Canyon Lake residents enjoy boating, water skiing, wakeboarding, kayaking, paddleboarding, 18 hole championship golf course, numerous beaches and parks, lighted tennis courts and pickleball courts, dog parks, community swimming pool, restaurants and a campground. If you are looking for a place to call home and always feel like you are on vacation, then look no further!
Location
State CA
County Riverside
Area Srcar - Southwest Riverside County
Zoning R1
Rooms
Main Level Bedrooms 3
Interior
Interior Features Ceiling Fan(s), Cathedral Ceiling(s), Separate/Formal Dining Room, Granite Counters, High Ceilings, Open Floorplan, All Bedrooms Down, Bedroom on Main Level, Main Level Primary
Heating Central, Electric
Cooling Central Air
Flooring Vinyl
Fireplaces Type Family Room
Fireplace Yes
Appliance Dishwasher, Electric Cooktop, Electric Oven, Electric Range, Electric Water Heater, Free-Standing Range, Disposal, Microwave
Laundry Electric Dryer Hookup, Inside, Laundry Room
Exterior
Parking Features Boat, Circular Driveway, Concrete, Direct Access, Driveway Level, Driveway, Garage Faces Front, Garage, RV Access/Parking
Garage Spaces 2.0
Garage Description 2.0
Fence Vinyl
Pool None, Association
Community Features Dog Park, Fishing, Golf, Stable(s), Lake, Park, Water Sports, Gated
Utilities Available Cable Connected, Electricity Connected, Phone Connected, Sewer Connected, Underground Utilities, Water Connected
Amenities Available Clubhouse, Controlled Access, Sport Court, Dock, Dog Park, Golf Course, Game Room, Meeting Room, Meeting/Banquet/Party Room, Outdoor Cooking Area, Barbecue, Picnic Area, Paddle Tennis, Playground, Pickleball, Pool, Recreation Room, Guard, Security, Tennis Court(s)
View Y/N No
View None
Porch Concrete, Covered, Patio
Attached Garage Yes
Total Parking Spaces 2
Private Pool No
Building
Lot Description Corner Lot, Landscaped, Street Level
Story 1
Entry Level One
Foundation Slab
Sewer Public Sewer
Water Public
Level or Stories One
New Construction No
Schools
School District Lake Elsinore Unified
Others
HOA Name CLPOA
Senior Community No
Tax ID 355032005
Security Features Gated with Guard,Gated Community
Acceptable Financing Submit
Listing Terms Submit
Financing FHA
Special Listing Condition Standard
Read Less Info
Want to know what your home might be worth? Contact us for a FREE valuation!

Our team is ready to help you sell your home for the highest possible price ASAP

Bought with Lesley Roberts • Signature Real Estate Group







