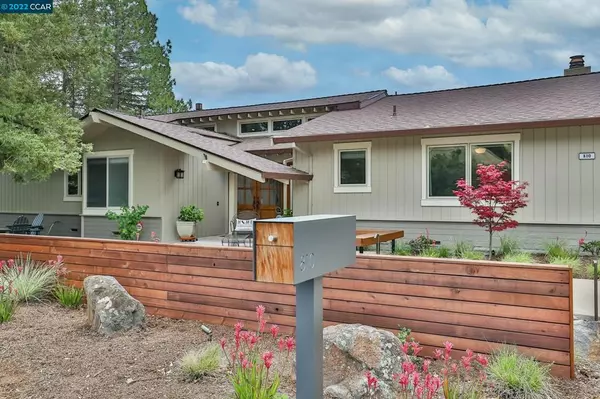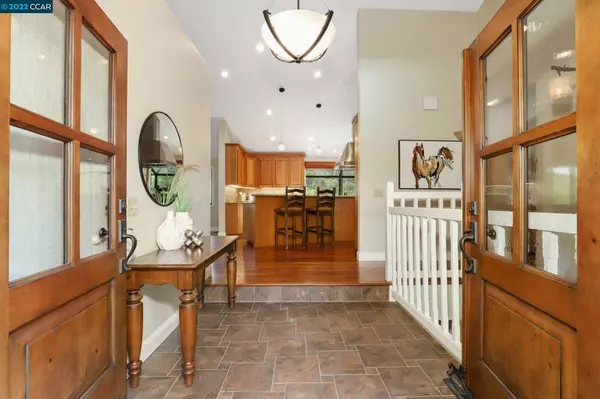$2,050,000
$1,975,000
3.8%For more information regarding the value of a property, please contact us for a free consultation.
5 Beds
4 Baths
3,262 SqFt
SOLD DATE : 05/18/2022
Key Details
Sold Price $2,050,000
Property Type Single Family Home
Sub Type Single Family Residence
Listing Status Sold
Purchase Type For Sale
Square Footage 3,262 sqft
Price per Sqft $628
Subdivision Alhambra Valley
MLS Listing ID 40989266
Sold Date 05/18/22
Bedrooms 5
Full Baths 3
Half Baths 1
HOA Y/N No
Year Built 1980
Lot Size 0.909 Acres
Property Description
Stunning custom home in Alhambra Valley with contemporary landscaped front yard on .91 acre lot. Entertain and enjoy incredible views from decks and patios. Kitchen features large breakfast bar, granite counters, double oven, SS appliances, 6 burner KitchenAid gas stove with center grill, GE range hood, recessed lighting and hillside views. Main level includes Living/Dining/Family Rooms and Primary Suite, which offers walk-in closet, high ceilings, private office space, bathroom with extra storage, Jacuzzi jetted tub, and double sinks. An additional bedroom on this level is adjacent to a full bath. Downstairs has 3 more bedrooms, a 3rd full bath, laundry room, and deck access. Bonus den with built-ins. Sparkling PebbleTec pool & spa are surrounded by lush lemon trees in this backyard oasis. Exterior half bath off deck. Located minutes from hip downtown with fabulous restaurants and shopping. Close to Golden Hills and Briones Regional Parks. Open 4/23 1-4 & 4/24 1:30-4
Location
State CA
County Contra Costa
Interior
Heating Forced Air, Natural Gas
Cooling Central Air
Flooring Carpet, Laminate, Tile, Wood
Fireplaces Type Family Room, Gas, Living Room
Fireplace Yes
Appliance Gas Water Heater, Dryer, Washer
Exterior
Parking Features Garage, Garage Door Opener, Off Street
Garage Spaces 3.0
Garage Description 3.0
Pool Gunite, Gas Heat, In Ground
View Y/N Yes
View Hills
Roof Type Shingle
Accessibility None
Attached Garage Yes
Total Parking Spaces 3
Private Pool No
Building
Lot Description Back Yard, Cul-De-Sac, Front Yard, Sprinklers In Rear, Sprinklers In Front, Sprinklers Timer, Yard
Story Two
Entry Level Two
Foundation Raised
Sewer Public Sewer
Architectural Style Custom
Level or Stories Two
Schools
School District Martinez
Others
Tax ID 365341004
Acceptable Financing Cash, Conventional
Listing Terms Cash, Conventional
Read Less Info
Want to know what your home might be worth? Contact us for a FREE valuation!

Our team is ready to help you sell your home for the highest possible price ASAP

Bought with James M. Pedersen • eXp Realty of California Inc







