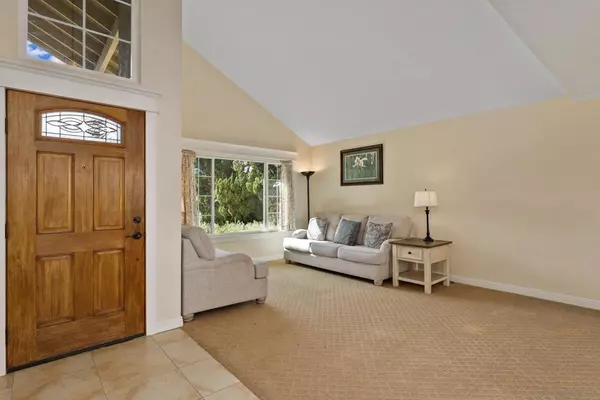$960,000
$949,000
1.2%For more information regarding the value of a property, please contact us for a free consultation.
6 Beds
3 Baths
2,630 SqFt
SOLD DATE : 04/07/2023
Key Details
Sold Price $960,000
Property Type Single Family Home
Sub Type Single Family Residence
Listing Status Sold
Purchase Type For Sale
Square Footage 2,630 sqft
Price per Sqft $365
Subdivision Chula Vista
MLS Listing ID 230003544SD
Sold Date 04/07/23
Bedrooms 6
Full Baths 3
HOA Y/N No
Year Built 1977
Lot Size 7,048 Sqft
Property Description
Fantastic multigenerational home! This inviting home has room for all with two bedrooms and one full bathroom on the main level, plus four additional bedrooms and two full bathrooms upstairs. A formal living room enjoys soaring vaulted ceilings, flowing seamlessly into the dining room for easy entertaining and gatherings. Large windows that bathe the interior in natural light. The kitchen provides plenty of cabinet space for all your culinary equipment, recessed lighting and stainless steel appliances. The family room enjoys a cozy fireplace and access to the backyard through a large slider. The primary suite is spacious with extra room for a reading nook, exercise equipment or work center. HVAC was replaced in 2009, plus newer windows optimize energy efficiency. The backyard is a great entertaining space with a covered patio, plenty of grass for play and is fully fenced too. An attached two car garage makes parking a breeze and adds extra storage space. Minutes to freeway, shopping, dining and entertainment venues. This one is a must see!
Location
State CA
County San Diego
Area 91913 - Chula Vista
Zoning R-1:SINGLE
Interior
Interior Features Ceiling Fan(s), Crown Molding, Cathedral Ceiling(s), Separate/Formal Dining Room, Recessed Lighting, Bedroom on Main Level
Heating Forced Air, Fireplace(s), Natural Gas
Cooling Central Air, Wall/Window Unit(s)
Flooring Carpet, Laminate, Tile, Wood
Fireplaces Type Family Room
Fireplace Yes
Appliance Gas Range, Microwave, Vented Exhaust Fan, Warming Drawer
Laundry Electric Dryer Hookup, Gas Dryer Hookup, In Garage
Exterior
Parking Features Driveway
Garage Spaces 2.0
Garage Description 2.0
Pool None
Roof Type Shingle
Attached Garage Yes
Total Parking Spaces 4
Private Pool No
Building
Lot Description Sprinkler System
Story 2
Entry Level Two
Level or Stories Two
Others
Senior Community No
Tax ID 5951631100
Acceptable Financing Cash, Conventional, FHA, VA Loan
Listing Terms Cash, Conventional, FHA, VA Loan
Financing VA
Read Less Info
Want to know what your home might be worth? Contact us for a FREE valuation!

Our team is ready to help you sell your home for the highest possible price ASAP

Bought with Don Hooper • Real Broker







