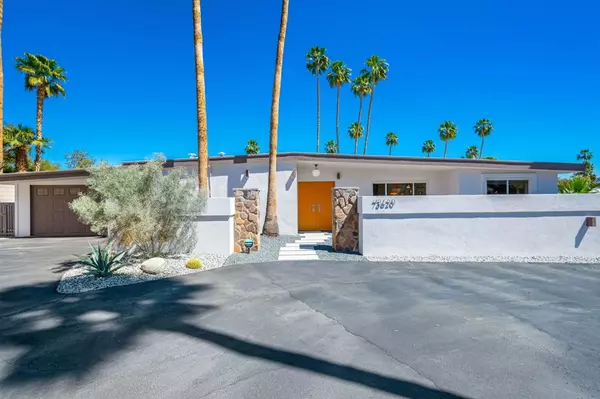$1,000,000
$1,049,000
4.7%For more information regarding the value of a property, please contact us for a free consultation.
3 Beds
3 Baths
1,944 SqFt
SOLD DATE : 06/06/2024
Key Details
Sold Price $1,000,000
Property Type Single Family Home
Sub Type Single Family Residence
Listing Status Sold
Purchase Type For Sale
Square Footage 1,944 sqft
Price per Sqft $514
Subdivision Silver Spur Ranch
MLS Listing ID 219109652DA
Sold Date 06/06/24
Bedrooms 3
Full Baths 1
Three Quarter Bath 2
Construction Status Updated/Remodeled
HOA Y/N No
Year Built 1963
Lot Size 10,018 Sqft
Property Description
HUGE PRICE REDUCTION! Genuine mid-century modern gem, beautifully sited on an elevated lot with panoramic 360 mountain views. Updated and renovated throughout (including big ticket items like NEW reflective elastomeric roofing, AC units, pool equipment & newly recoated circular driveway), all while retaining many of its charming original MCM touches. Open floor plan offers architectural niches and shelving leading into an updated, efficient kitchen with skylight and peninsula bar seating. Three ensuite bedrooms (including an attached CASITA) are all well-separated for privacy and comfort. (Current office space could become potential 4th BR.) Sparkling salt-water pebble pool is a classic desert design, surrounded by its original coping and plenty of deck space for entertaining crowds, outdoor dining, and stargazing. Entire leisure area is completely walled, offering complete privacy and gorgeous down valley / mountain views. Four zones of AC units (including garage) plus OWNED SOLAR means you have total control over your utility costs! Historic Silver Spur Ranch is minutes from many of the desert's top attractions: world-class galleries / shopping / dining on El Paseo, miles of hiking trails, nationally renown Living Desert, McCallum Theatre, College of the Desert - and just a golf cart ride away to some of the desert's TOP golfing communities. Only minutes to PS Int'l.
Location
State CA
County Riverside
Area 323 - South Palm Desert
Rooms
Other Rooms Guest House Attached
Interior
Interior Features Breakfast Bar, Built-in Features, Separate/Formal Dining Room, Open Floorplan, Recessed Lighting, Storage, Bedroom on Main Level, Main Level Primary, Primary Suite
Heating Central, Fireplace(s), Wall Furnace, Zoned
Cooling Central Air, Wall/Window Unit(s), Zoned
Flooring Tile
Fireplaces Type Family Room, Gas
Fireplace Yes
Appliance Dishwasher, Gas Oven, Refrigerator, Range Hood
Exterior
Parking Features Circular Driveway, Driveway, Guest, Side By Side
Garage Spaces 2.0
Garage Description 2.0
Fence Block, Stucco Wall
Pool In Ground, Private, Salt Water
Utilities Available Cable Available
View Y/N Yes
View Desert, Hills, Mountain(s), Panoramic, Pool, Trees/Woods
Roof Type Elastomeric
Porch Concrete, See Remarks
Attached Garage Yes
Total Parking Spaces 4
Private Pool Yes
Building
Lot Description Corners Marked, Drip Irrigation/Bubblers, Landscaped, Paved, Sprinklers Timer, Sprinkler System
Story 1
Entry Level One
Foundation Slab
Level or Stories One
Additional Building Guest House Attached
New Construction No
Construction Status Updated/Remodeled
Schools
Elementary Schools George Washington
Middle Schools Palm Desert
High Schools Palm Desert
School District Desert Sands Unified
Others
Senior Community No
Tax ID 655081022
Acceptable Financing Cash, Cash to New Loan, Conventional
Listing Terms Cash, Cash to New Loan, Conventional
Financing Cash
Special Listing Condition Standard
Read Less Info
Want to know what your home might be worth? Contact us for a FREE valuation!

Our team is ready to help you sell your home for the highest possible price ASAP

Bought with Brian/Kerri Sullivan Real Est... • Equity Union







