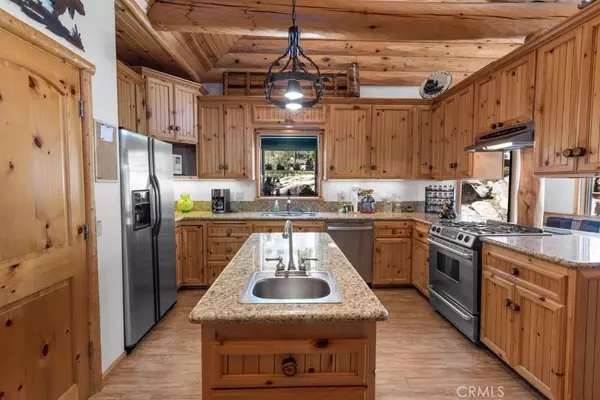
2 Beds
3 Baths
2,086 SqFt
2 Beds
3 Baths
2,086 SqFt
Key Details
Property Type Single Family Home
Sub Type Cabin
Listing Status Active
Purchase Type For Sale
Square Footage 2,086 sqft
Price per Sqft $575
MLS Listing ID PW24113883
Bedrooms 2
Full Baths 2
Half Baths 1
Construction Status Turnkey
HOA Y/N No
Year Built 2004
Lot Size 10,201 Sqft
Property Description
Step inside and experience the warmth and comfort of radiant heat, controlled by a convenient thermostat. The home is adorned with Anderson windows, ensuring energy efficiency and beautiful natural light throughout. Enjoy the luxury of instant hot water provided by the tankless water heater, and the added benefit of a water softener system and a separate tankless water heater for the radiant heating system.
The interior is pre-wired for a surround sound system, perfect for movie nights or entertaining guests. The kitchen is a chef's delight, featuring a spacious pantry, stunning granite countertops, and a charming bay window. Accessibility is a priority with 3' wide doors, making the home wheelchair accessible interiorly.
You'll find a large laundry room, designed for convenience and functionality. The centerpiece of the living area is a massive two-sided rock fireplace, capable of heating the entire house, creating a cozy and inviting atmosphere.
Outside, the detached 3-car garage and workshop are fully insulated, offering ample space for vehicles and projects. The mechanical room, located under the house, is wired for a security system, providing peace of mind. Enjoy the convenience of skylight system that can be opened to let in fresh air and natural light.
This home boasts two bedrooms, with the third room currently being used as an extra sleeping area. While it does not have a closet, it offers versatility to suit your needs.
This log home stands out with its exceptional design, thoughtful features, and unparalleled charm. Ideal for those seeking a unique living experience or a lucrative investment opportunity with its Airbnb potential.
Don't miss the opportunity to own this extraordinary log home, where every detail has been thoughtfully considered. Schedule a showing today and discover the unique charm and exceptional features this property has to offer!
Location
State CA
County San Bernardino
Area 289 - Big Bear Area
Rooms
Other Rooms Workshop
Basement Utility
Main Level Bedrooms 2
Interior
Interior Features Beamed Ceilings, Breakfast Bar, Balcony, Breakfast Area, Ceiling Fan(s), Cathedral Ceiling(s), Furnished, Granite Counters, High Ceilings, Living Room Deck Attached, Open Floorplan, Pantry, Storage, Bar, All Bedrooms Down, Attic, Utility Room, Walk-In Closet(s)
Heating Central, Fireplace(s), Radiant
Cooling None
Flooring Wood
Fireplaces Type Living Room, Primary Bedroom, See Remarks, Wood Burning
Inclusions Fully furnished.
Fireplace Yes
Appliance Dishwasher, Disposal, Gas Oven, Gas Range, Microwave, Refrigerator, Range Hood
Laundry Laundry Room
Exterior
Parking Features Door-Multi, Driveway Up Slope From Street, Garage, Paved, See Remarks, Workshop in Garage
Garage Spaces 3.0
Garage Description 3.0
Fence None
Pool None
Community Features Biking, Curbs, Hiking, Horse Trails, Lake, Mountainous, Near National Forest, Park, Preserve/Public Land, Sidewalks, Water Sports
Utilities Available Other, Sewer Connected
Waterfront Description Lake
View Y/N Yes
View Lake, Peek-A-Boo
Roof Type Shingle
Accessibility Other, Parking
Porch Covered, Deck, Front Porch, Patio, Porch
Attached Garage No
Total Parking Spaces 3
Private Pool No
Building
Lot Description Sloped Down, Front Yard, Irregular Lot, Paved
Dwelling Type Cabin
Faces North
Story 1
Entry Level One
Foundation Raised, See Remarks, Stone
Sewer Public Sewer
Water Public
Architectural Style Log Home
Level or Stories One
Additional Building Workshop
New Construction No
Construction Status Turnkey
Schools
School District Bear Valley Unified
Others
Senior Community No
Tax ID 0306051030000
Security Features Carbon Monoxide Detector(s),Smoke Detector(s),Security Lights
Acceptable Financing Cash to Existing Loan, Cash to New Loan, Conventional, 1031 Exchange, FHA, Fannie Mae, VA Loan
Horse Feature Riding Trail
Listing Terms Cash to Existing Loan, Cash to New Loan, Conventional, 1031 Exchange, FHA, Fannie Mae, VA Loan
Special Listing Condition Standard, Trust








