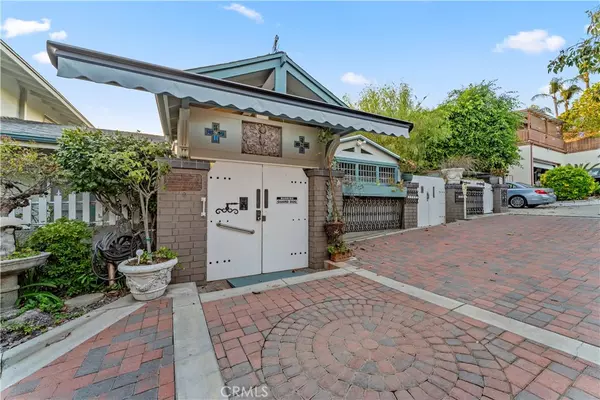
4 Beds
2 Baths
2,196 SqFt
4 Beds
2 Baths
2,196 SqFt
Key Details
Property Type Single Family Home
Sub Type Single Family Residence
Listing Status Active Under Contract
Purchase Type For Sale
Square Footage 2,196 sqft
Price per Sqft $500
MLS Listing ID PW24163488
Bedrooms 4
Full Baths 2
HOA Y/N No
Year Built 1913
Lot Size 0.442 Acres
Property Description
As you step inside you will love the living area on the first floor that includes a breakfast room connected to the kitchen which than opens up to a spacious formal dining room with build in cupboard. The formal dining room overlooks the family room that has to the side a separate cozy living room. Also on the side of living room there is a sunroom perfect for reading and relaxing where you'll be greeted by beautiful stained-glass window that fills the room with color and warmth, adding a unique touch to the classic architecture. There are 4 total bedrooms: 2 downstairs and 2 upstairs. The master bedroom is upstairs and is very spacious and with a lot of natural light.
Outside, the property offers just as much to love. Stone-paved walkways lead through lush gardens filled with apple, fig, and kumquat trees, while peaceful fountains, rock rivers, and bird baths create a tranquil retreat. The expansive yard also offers panoramic hill views, making it the perfect backdrop for outdoor gatherings. To the side of the house there is this big brick patio that has an old-fashioned built-in stone BBQ and vine-covered pagoda that make it very inviting to dine al fresco. Also in this space there is a big well-built shed with lots of storage that, per seller, could be turned into a small ADU. A cute tree house was built on the side of the pagoda for when kids were little and loved to hide and play there. There are two brick pathways on the side of the house one of which leads to a really nice jacuzzi and sauna enclosed area and the other one leads to a beautiful front private yard with beautiful views. The home is also wheelchair accessible. The long brick paved driveway gives so much space to park a few cars beside the 2 car garage that faces Norino St. This home was well maintained and loved and is waiting for the next family to appreciate its beauty and charm.
Located in a quiet, friendly neighborhood, this is a rare opportunity to own a historic home with breathtaking outdoor spaces.
Location
State CA
County Los Angeles
Area 670 - Whittier
Rooms
Main Level Bedrooms 2
Interior
Interior Features Entrance Foyer, Workshop
Cooling Central Air
Fireplaces Type Living Room
Fireplace Yes
Laundry See Remarks
Exterior
Garage Spaces 2.0
Garage Description 2.0
Pool None
Community Features Suburban
View Y/N Yes
View City Lights
Attached Garage Yes
Total Parking Spaces 6
Private Pool No
Building
Lot Description 0-1 Unit/Acre
Dwelling Type House
Story 2
Entry Level Two
Sewer Public Sewer
Water Public
Level or Stories Two
New Construction No
Schools
School District Whittier Union High
Others
Senior Community No
Tax ID 8126031012
Acceptable Financing Cash, Cash to Existing Loan, Cash to New Loan, Conventional, Cal Vet Loan, 1031 Exchange, FHA
Listing Terms Cash, Cash to Existing Loan, Cash to New Loan, Conventional, Cal Vet Loan, 1031 Exchange, FHA
Special Listing Condition Trust








