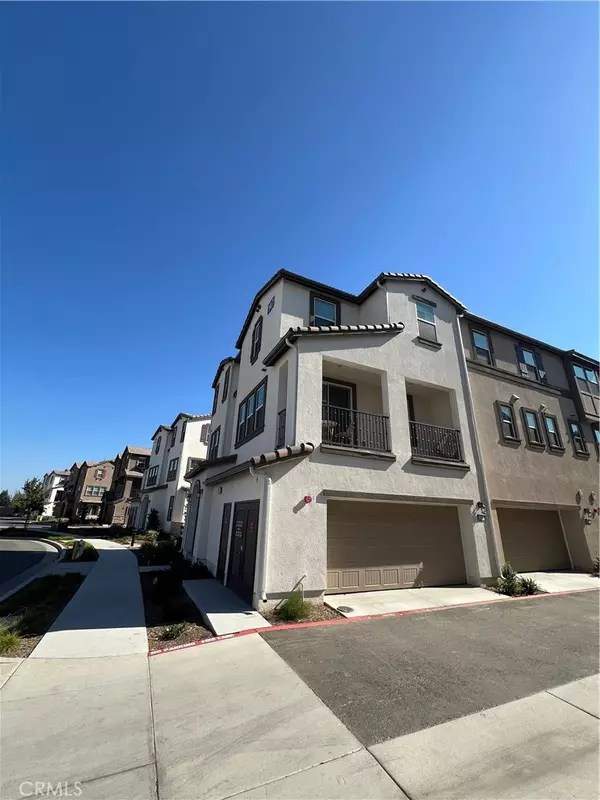
4 Beds
4 Baths
1,869 SqFt
4 Beds
4 Baths
1,869 SqFt
Key Details
Property Type Condo
Sub Type Condominium
Listing Status Active
Purchase Type For Sale
Square Footage 1,869 sqft
Price per Sqft $326
MLS Listing ID SW24201515
Bedrooms 4
Full Baths 2
Half Baths 1
Three Quarter Bath 1
Condo Fees $280
Construction Status Turnkey
HOA Fees $280/mo
HOA Y/N Yes
Year Built 2023
Lot Size 945 Sqft
Property Description
Location
State CA
County Riverside
Area 699 - Not Defined
Rooms
Main Level Bedrooms 1
Interior
Interior Features Balcony, Multiple Staircases, Bedroom on Main Level, Primary Suite, Walk-In Pantry, Walk-In Closet(s)
Heating Central, Electric, ENERGY STAR Qualified Equipment
Cooling Central Air, ENERGY STAR Qualified Equipment
Flooring Carpet, Vinyl
Fireplaces Type None
Inclusions Refrigerator, washer, dryer, home gym in garage
Fireplace No
Appliance 6 Burner Stove, Dishwasher, ENERGY STAR Qualified Appliances, ENERGY STAR Qualified Water Heater, Gas Range, Microwave, Refrigerator, Water Heater
Laundry Laundry Closet, Stacked, Upper Level
Exterior
Parking Features Door-Multi, Direct Access, Garage, Garage Faces Side
Garage Spaces 2.0
Garage Description 2.0
Pool Community, Association
Community Features Curbs, Dog Park, Park, Street Lights, Suburban, Sidewalks, Pool
Amenities Available Call for Rules, Dog Park, Maintenance Grounds, Outdoor Cooking Area, Barbecue, Picnic Area, Playground, Pool, Spa/Hot Tub
View Y/N Yes
View Neighborhood
Roof Type Tile
Attached Garage Yes
Total Parking Spaces 2
Private Pool No
Building
Lot Description Street Level
Dwelling Type House
Story 3
Entry Level Three Or More
Foundation Slab
Sewer Public Sewer
Water Public
Level or Stories Three Or More
New Construction No
Construction Status Turnkey
Schools
School District Temecula Unified
Others
HOA Name Heirloom Farms
Senior Community No
Tax ID 916733013
Acceptable Financing Cash, Conventional, FHA, Fannie Mae, Freddie Mac
Green/Energy Cert Solar
Listing Terms Cash, Conventional, FHA, Fannie Mae, Freddie Mac
Special Listing Condition Standard








