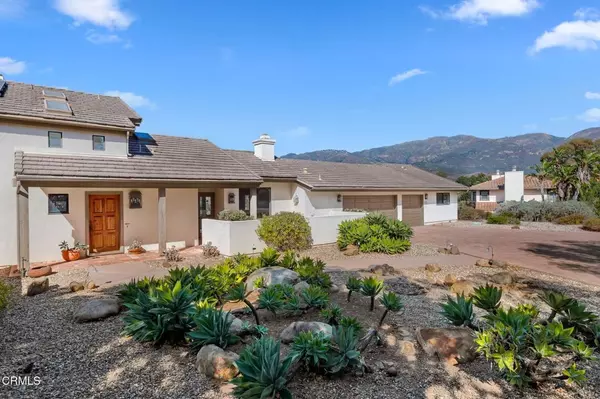
3 Beds
4 Baths
2,784 SqFt
3 Beds
4 Baths
2,784 SqFt
Key Details
Property Type Single Family Home
Sub Type Single Family Residence
Listing Status Pending
Purchase Type For Sale
Square Footage 2,784 sqft
Price per Sqft $1,041
MLS Listing ID V1-26622
Bedrooms 3
Full Baths 3
Half Baths 1
HOA Y/N No
Year Built 1991
Lot Size 1.000 Acres
Property Description
Location
State CA
County Santa Barbara
Area Glta - Goleta
Interior
Interior Features Beamed Ceilings, Balcony, Ceiling Fan(s), Separate/Formal Dining Room, Loft
Heating Forced Air
Cooling Central Air
Flooring Carpet, Tile
Fireplaces Type Family Room, Living Room, Primary Bedroom
Fireplace Yes
Appliance Dishwasher, Electric Oven, Gas Cooktop, Microwave, Refrigerator
Laundry Laundry Room
Exterior
Parking Features Door-Multi, Door-Single, Garage
Garage Spaces 3.0
Garage Description 3.0
Fence Partial
Pool None
Community Features Rural
View Y/N Yes
View Mountain(s), Ocean, Panoramic
Porch Open, Patio
Attached Garage Yes
Total Parking Spaces 3
Private Pool No
Building
Lot Description Sprinklers None
Dwelling Type House
Story 1
Entry Level Two
Sewer Public Sewer
Water Public
Level or Stories Two
Others
Senior Community No
Tax ID 067270054
Acceptable Financing Cash, Cash to New Loan
Green/Energy Cert Solar
Listing Terms Cash, Cash to New Loan
Special Listing Condition Standard








