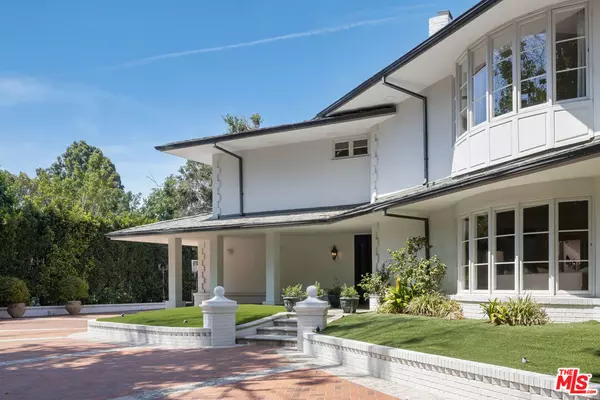
7 Beds
9 Baths
8,085 SqFt
7 Beds
9 Baths
8,085 SqFt
Key Details
Property Type Single Family Home
Sub Type Single Family Residence
Listing Status Active
Purchase Type For Sale
Square Footage 8,085 sqft
Price per Sqft $1,384
MLS Listing ID 24466737
Bedrooms 7
Full Baths 7
Half Baths 2
Construction Status Updated/Remodeled
HOA Y/N No
Year Built 1943
Lot Size 0.571 Acres
Lot Dimensions Assessor
Property Description
Location
State CA
County Los Angeles
Area C01 - Beverly Hills
Zoning BHR1*
Rooms
Other Rooms Shed(s)
Interior
Interior Features Breakfast Bar, Separate/Formal Dining Room, Eat-in Kitchen, High Ceilings, Recessed Lighting, Dressing Area, Multiple Primary Suites, Walk-In Closet(s)
Heating Central
Cooling Central Air
Flooring Wood
Fireplaces Type Family Room, Gas, Living Room, Primary Bedroom
Furnishings Unfurnished
Fireplace Yes
Appliance Built-In, Dishwasher, Gas Cooktop, Gas Oven, Oven, Range, Refrigerator, Range Hood, Dryer, Washer
Laundry Inside, Laundry Room
Exterior
Exterior Feature Brick Driveway
Parking Features Concrete, Driveway, Garage, Guest, Gated, Private, Side By Side
Garage Spaces 5.0
Garage Description 5.0
Pool In Ground, Private, See Remarks
Community Features Gated
View Y/N No
View None
Roof Type Composition
Porch Brick, Covered, Open, Patio
Attached Garage Yes
Total Parking Spaces 5
Private Pool Yes
Building
Lot Description Back Yard, Landscaped, Yard
Faces East
Story 2
Entry Level Two
Sewer Other
Architectural Style Traditional
Level or Stories Two
Additional Building Shed(s)
New Construction No
Construction Status Updated/Remodeled
Schools
School District Beverly Hills Unified
Others
Senior Community No
Tax ID 4350001024
Security Features Security Gate,Gated Community
Special Listing Condition Standard








