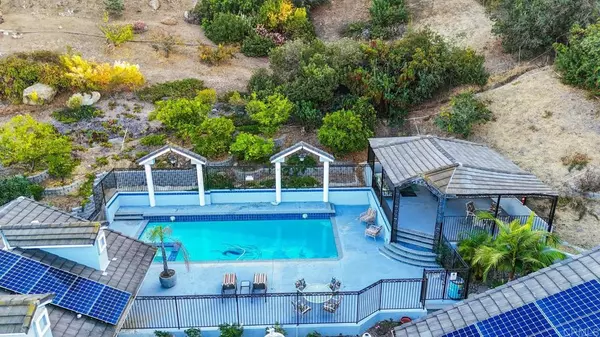
11 Beds
10 Baths
7,000 SqFt
11 Beds
10 Baths
7,000 SqFt
OPEN HOUSE
Sat Dec 07, 10:00am - 3:00pm
Key Details
Property Type Single Family Home
Sub Type Single Family Residence
Listing Status Active
Purchase Type For Sale
Square Footage 7,000 sqft
Price per Sqft $250
MLS Listing ID PTP2407347
Bedrooms 11
Full Baths 10
HOA Y/N No
Year Built 1987
Lot Size 0.640 Acres
Property Description
Location
State CA
County San Diego
Area 92020 - El Cajon
Zoning R-1:SINGLE FAM-RES
Rooms
Main Level Bedrooms 6
Interior
Interior Features Attic, Bedroom on Main Level, Jack and Jill Bath, Loft, Main Level Primary, Multiple Primary Suites, Primary Suite, Utility Room, Walk-In Closet(s)
Cooling Central Air
Fireplaces Type Family Room, Living Room, Primary Bedroom
Fireplace Yes
Appliance Dryer, Washer
Laundry Laundry Chute, Common Area, Inside, Laundry Closet, In Garage
Exterior
Garage Spaces 3.0
Garage Description 3.0
Pool Fenced, Heated, In Ground
Community Features Curbs
View Y/N Yes
View City Lights, Hills, Mountain(s), Neighborhood, Panoramic, Trees/Woods
Attached Garage Yes
Total Parking Spaces 3
Private Pool Yes
Building
Lot Description 0-1 Unit/Acre
Story 3
Entry Level Three Or More
Sewer Public Sewer
Level or Stories Three Or More
Schools
School District Other
Others
Senior Community No
Tax ID 4925804700
Acceptable Financing Cash, Conventional, FHA, VA Loan
Listing Terms Cash, Conventional, FHA, VA Loan
Special Listing Condition Standard








