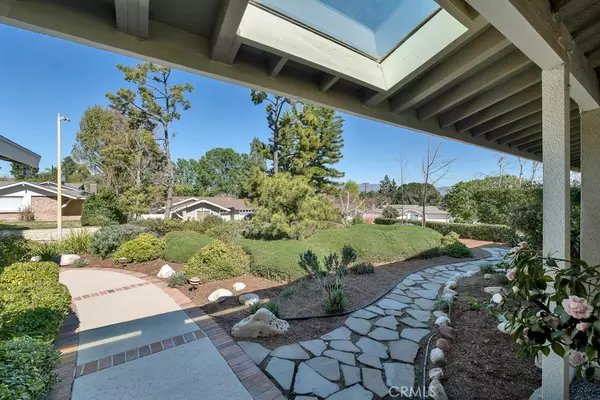3 Beds
2 Baths
1,835 SqFt
3 Beds
2 Baths
1,835 SqFt
OPEN HOUSE
Fri Feb 28, 11:00am - 1:30pm
Sat Mar 01, 1:00pm - 4:00pm
Sun Mar 02, 1:00pm - 4:00pm
Key Details
Property Type Single Family Home
Sub Type Single Family Residence
Listing Status Active
Purchase Type For Sale
Square Footage 1,835 sqft
Price per Sqft $613
MLS Listing ID SR25041562
Bedrooms 3
Full Baths 1
Three Quarter Bath 1
HOA Y/N No
Year Built 1958
Lot Size 0.258 Acres
Property Sub-Type Single Family Residence
Property Description
Upon entry, you're welcomed by gleaming hardwood floors and French doors that open to the lush outdoors. The spacious family room boasts vaulted wood ceilings, beautiful French windows, and high windows that flood the space with natural light. A cozy wood-burning stove and paver floors enhance the warm, inviting atmosphere. With its stunning backyard vistas, the living room is anchored by a striking stone-faced fireplace with an elegant mantle and expansive dining room space. The large, bright kitchen is perfect for home chefs, offering ample counter space and cabinetry. The primary ensuite is a peaceful retreat, with serene views through gorgeous windows showcasing exquisite landscaping. Additional features include an upgraded A/C and heating system, many replaced dual-pane windows, an open floor plan, and a large two-car garage with direct access. The concrete and brick driveway and upgraded garage door add a polished finish to this stunning home. This property balances comfort and style with 1,835 square feet of living space. Located in a prime neighborhood, this home is a rare find. Don't miss the chance to make it your own!
Location
State CA
County Los Angeles
Area Gh - Granada Hills
Zoning LARE11
Rooms
Main Level Bedrooms 3
Interior
Interior Features Tile Counters, All Bedrooms Down, Entrance Foyer, Primary Suite
Heating Central, Forced Air, Natural Gas
Cooling Central Air, Electric
Flooring Tile, Wood
Fireplaces Type Family Room, Living Room
Inclusions Pool Table
Fireplace Yes
Appliance Dishwasher, Electric Cooktop, Electric Oven, Disposal, Gas Water Heater, Range Hood
Laundry Washer Hookup, Gas Dryer Hookup, In Garage
Exterior
Exterior Feature Rain Gutters
Parking Features Concrete, Direct Access, Garage
Garage Spaces 2.0
Garage Description 2.0
Pool None
Community Features Curbs, Street Lights
Utilities Available Electricity Connected, Natural Gas Connected, Sewer Connected, Water Connected
View Y/N Yes
View Mountain(s), Peek-A-Boo
Roof Type Composition
Porch Brick
Attached Garage Yes
Total Parking Spaces 2
Private Pool No
Building
Lot Description Back Yard, Front Yard, Sprinklers In Rear, Sprinklers In Front, Lawn
Dwelling Type House
Story 1
Entry Level One
Foundation Raised, Slab
Sewer Public Sewer
Water Public
Level or Stories One
New Construction No
Schools
Elementary Schools El Oro
Middle Schools Frost
High Schools Kennedy
School District Los Angeles Unified
Others
Senior Community No
Tax ID 2606019014
Acceptable Financing Cash, Cash to New Loan
Listing Terms Cash, Cash to New Loan
Special Listing Condition Trust
Virtual Tour https://www.hshprodmls2.com/11939salemdr







