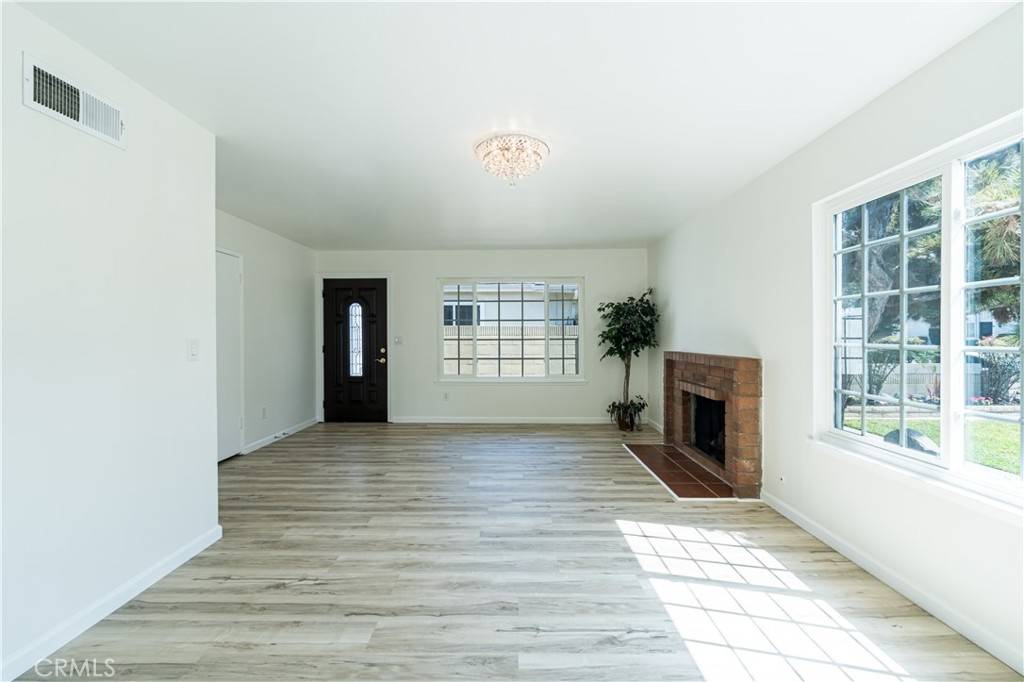4 Beds
2 Baths
1,152 SqFt
4 Beds
2 Baths
1,152 SqFt
OPEN HOUSE
Sat Jun 07, 12:00pm - 3:00pm
Sun Jun 08, 12:00pm - 3:00pm
Key Details
Property Type Single Family Home
Sub Type Single Family Residence
Listing Status Active
Purchase Type For Sale
Square Footage 1,152 sqft
Price per Sqft $833
MLS Listing ID PW25125811
Bedrooms 4
Full Baths 2
Construction Status Updated/Remodeled,Turnkey
HOA Y/N No
Year Built 1971
Lot Size 5,000 Sqft
Property Sub-Type Single Family Residence
Property Description
Welcome to this beautifully renovated 4-bedroom, 2-bathroom home, perfectly situated in a peaceful, family-friendly neighborhood, in the heart of Cerritos. You'll have easy access to the renowned Cerritos Library and Performing Arts Center, plus the shops and restaurants of the Los Cerritos Center and walking distance to Nixon Academy Elementary School.
From the moment you step inside, you'll be greeted by a bright home that blends modern finishes with classic charm. Freshly updated throughout, this home boasts brand-new flooring, dual pane windows, stylish fixtures, a classic brick fireplace and an upgraded kitchen with sleek countertops and stainless steel appliances to satisfy your culinary needs.
The master suite is a modest retreat, complete with a spacious closet and an en-suite bathroom featuring contemporary touches. Three additional bedrooms offer flexibility for family, guests, or home office. Both bathrooms have been meticulously renovated to create a serene, comfortable atmosphere.
Outside, enjoy a private, fully fenced with masonry block backyard – perfect for entertaining, relaxing, or letting the kids play safely. The home is situated in an award winning school district (ABC), making it an ideal choice for families, seeking top-notch education.
Located just minutes from shopping, schools, parks, and major commuting routes (605 & 91 FWY), this home offers both convenience and tranquility. Don't miss out on the opportunity to make this your forever home!
Location
State CA
County Los Angeles
Area Rd - Cerritos South Of 91 Frwy, W Of Norwalk
Zoning CERS5000
Rooms
Main Level Bedrooms 4
Interior
Interior Features Breakfast Area, Block Walls, Separate/Formal Dining Room, Eat-in Kitchen, Pantry, Quartz Counters, Recessed Lighting, All Bedrooms Down, Bedroom on Main Level, Main Level Primary, Walk-In Closet(s)
Heating Central, Natural Gas
Cooling Central Air
Flooring Vinyl
Fireplaces Type Family Room, Gas, Wood Burning
Fireplace Yes
Appliance Dishwasher, Free-Standing Range, Gas Range, Microwave, Water Heater
Laundry Washer Hookup, Gas Dryer Hookup, In Garage
Exterior
Parking Features Door-Multi, Driveway, Garage Faces Front, Garage, Garage Door Opener
Garage Spaces 2.0
Garage Description 2.0
Fence Block, Excellent Condition, Masonry
Pool None
Community Features Suburban, Park
Utilities Available Cable Available, Electricity Connected, Natural Gas Connected, Phone Available, Sewer Connected, Underground Utilities, Water Connected
View Y/N No
View None
Roof Type Composition,Shingle
Accessibility Accessible Doors
Porch Concrete, Open, Patio, Wood
Attached Garage Yes
Total Parking Spaces 4
Private Pool No
Building
Lot Description 6-10 Units/Acre, Cul-De-Sac, Front Yard, Garden, Sprinklers In Rear, Sprinklers In Front, Lawn, Landscaped, Near Park, Rectangular Lot, Sprinklers Timer, Sprinkler System, Yard
Dwelling Type House
Faces East
Story 1
Entry Level One
Foundation Slab
Sewer Public Sewer
Water Public
Architectural Style Contemporary
Level or Stories One
New Construction No
Construction Status Updated/Remodeled,Turnkey
Schools
School District Abc Unified
Others
Senior Community No
Tax ID 7055021024
Security Features Carbon Monoxide Detector(s),Smoke Detector(s)
Acceptable Financing Cash, Cash to New Loan, Conventional
Listing Terms Cash, Cash to New Loan, Conventional
Special Listing Condition Standard







