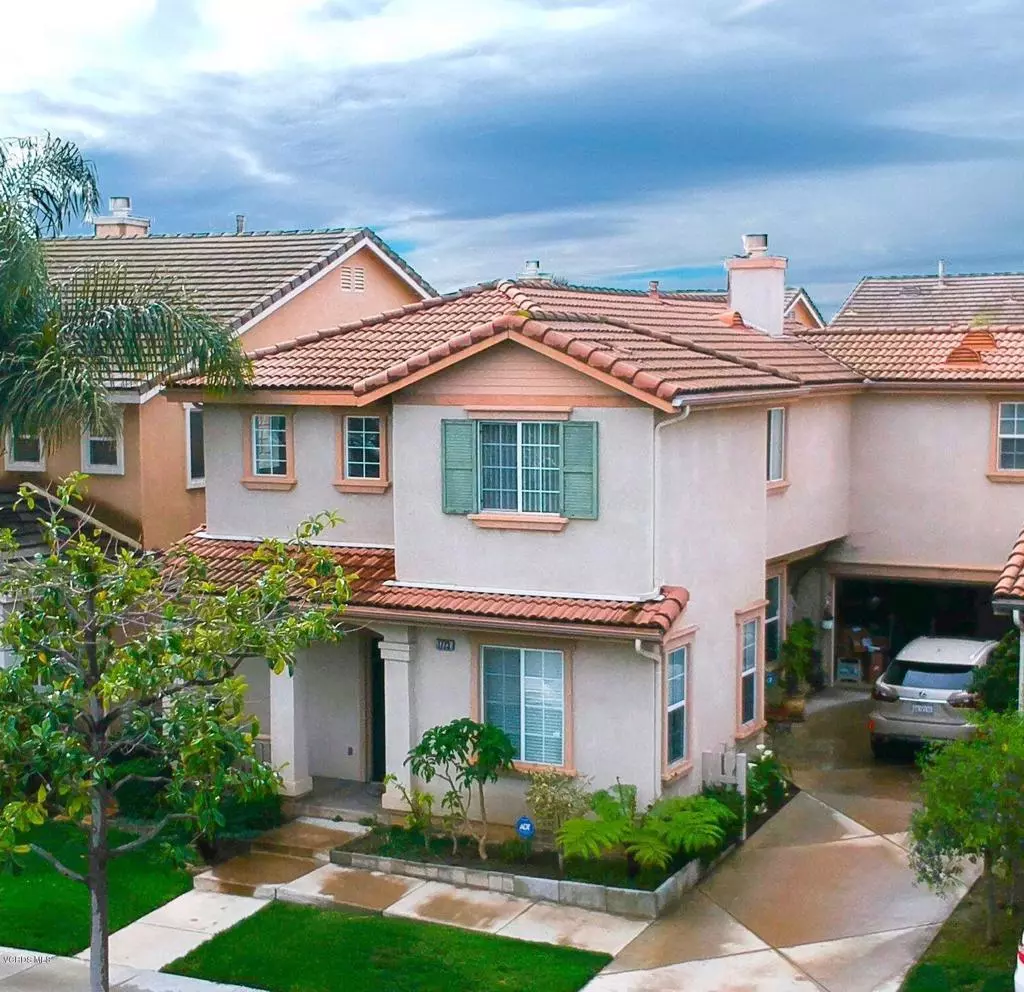$570,000
$573,900
0.7%For more information regarding the value of a property, please contact us for a free consultation.
3 Beds
3 Baths
1,873 SqFt
SOLD DATE : 04/25/2019
Key Details
Sold Price $570,000
Property Type Single Family Home
Sub Type Single Family Residence
Listing Status Sold
Purchase Type For Sale
Square Footage 1,873 sqft
Price per Sqft $304
Subdivision William Lyon Homes 1 - 522801
MLS Listing ID V0-219001557
Sold Date 04/25/19
Bedrooms 3
Full Baths 2
Half Baths 1
Construction Status Additions/Alterations
HOA Y/N No
Year Built 2002
Lot Size 3,920 Sqft
Property Description
Fabulous William Lyons Home in North Oxnard, located on a quiet street with no neighbors across from the property. This Wonderful, well maintained , Feng Shui Home offers 3 Bedrooms 2.5 Baths + Downstairs Bonus room (being used as office) Light and Bright Floor Plan, Spacious Kitchen, Formal Dining Room, Family Room with Gas Fireplace, Upstairs laundry, All 3 Bedrooms are all generous sized, Low maintenance front and backyard with deep driveway for plenty of parking & Built-in Cabinets in Garage. Close to Shopping Centers, Schools, Hospital and Freeway Access.
Location
State CA
County Ventura
Area Vc35 - Oxnard - Northeast
Zoning R1- PUD
Interior
Interior Features All Bedrooms Up
Heating Central, Natural Gas
Flooring Carpet
Fireplaces Type Family Room, Gas
Fireplace Yes
Appliance Dishwasher, Disposal, Range
Exterior
Garage Spaces 2.0
Garage Description 2.0
Fence Block
Roof Type Concrete
Porch Open, Patio
Total Parking Spaces 2
Building
Story 2
Entry Level Two
Level or Stories Two
Construction Status Additions/Alterations
Schools
School District Oxnard Union
Others
Tax ID 2150232095
Security Features Smoke Detector(s)
Acceptable Financing Cash, Conventional, FHA, VA Loan
Listing Terms Cash, Conventional, FHA, VA Loan
Financing FHA
Special Listing Condition Standard
Read Less Info
Want to know what your home might be worth? Contact us for a FREE valuation!

Our team is ready to help you sell your home for the highest possible price ASAP

Bought with Cecilia Paredes • RE/MAX Gold Coast REALTORS







