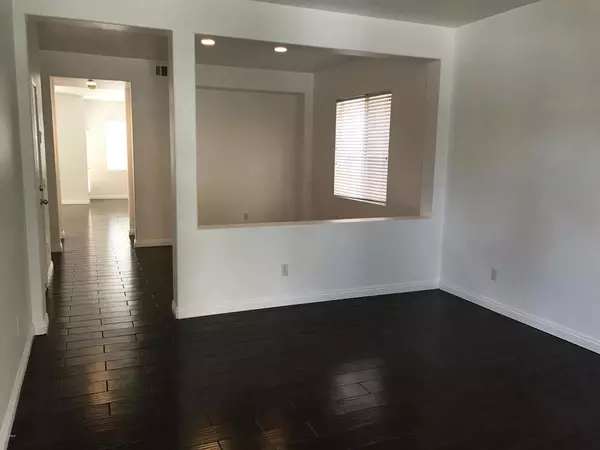$595,000
$599,500
0.8%For more information regarding the value of a property, please contact us for a free consultation.
4 Beds
3 Baths
2,088 SqFt
SOLD DATE : 10/01/2019
Key Details
Sold Price $595,000
Property Type Single Family Home
Sub Type Single Family Residence
Listing Status Sold
Purchase Type For Sale
Square Footage 2,088 sqft
Price per Sqft $284
Subdivision William Lyon Homes 1 - 522801
MLS Listing ID V0-219009463
Sold Date 10/01/19
Bedrooms 4
Full Baths 2
Half Baths 1
HOA Y/N No
Year Built 2002
Lot Size 3,484 Sqft
Property Description
Location, location, location!! Wonderful North Oxnard home close to park, school, shopping, St. John's Regional Hospital and Freeway. The Seller has ordered 22 brand new window blinds to be installed the 1st week of September. This 4 bedroom, 2.5 bathroom home boasts 2088 square feet, the largest 4 bedroom home in the development. Fantastic floor plan features living room, formal dining area, family room, kitchen dining area and upstairs laundry room. The gourmet kitchen offers upgraded LG appliances, large island and huge counter space and cabinetry. The kitchen opens to a very warm family room with custom fireplace and plenty of wall space for your big screen. The downstairs flooring is appointed with beautiful upgraded ceramic tile. The nicely sized Master bedroom features a walk in closet. The Master bathroom has an inviting Roman Tub, dual sinks with granite counters and travertine flooring. The upstairs laundry room includes washer and dryer. The home is very nicely landscaped, front and back with the rear yard enhanced with grass area, cement patio and walkways. Walk to park and school, the Rose Ranch shopping center is steps away!! No HOA or Mello Roos a big plus!! Like new washer and dryer included!! Put this home on your first to see list!!
Location
State CA
County Ventura
Area Vc35 - Oxnard - Northeast
Zoning R-1 PUD
Interior
Interior Features Ceramic Counters, All Bedrooms Up, Walk-In Closet(s)
Heating Forced Air, Natural Gas
Flooring Carpet
Fireplaces Type Family Room, Gas, Raised Hearth
Fireplace Yes
Appliance Dishwasher, Gas Cooktop, Disposal, Gas Oven, Microwave, Water Softener, Dryer, Washer
Laundry Laundry Room, Upper Level
Exterior
Exterior Feature Rain Gutters
Parking Features Direct Access, Door-Single, Driveway, Garage
Garage Spaces 2.0
Garage Description 2.0
Fence Wood
Community Features Gutter(s)
Utilities Available Sewer Connected, Water Connected
Total Parking Spaces 2
Building
Lot Description Back Yard, Front Yard, Sprinklers In Rear, Sprinklers In Front, Lawn, Landscaped, Sprinkler System
Story 2
Entry Level Two
Foundation Slab
Sewer Public Sewer, Septic Tank
Water Public
Level or Stories Two
Others
Senior Community No
Tax ID 2150221165
Acceptable Financing Cash, Conventional, FHA, VA Loan
Listing Terms Cash, Conventional, FHA, VA Loan
Special Listing Condition Standard
Read Less Info
Want to know what your home might be worth? Contact us for a FREE valuation!

Our team is ready to help you sell your home for the highest possible price ASAP

Bought with Alfredo Hernandez • RE/MAX Gold Coast REALTORS







