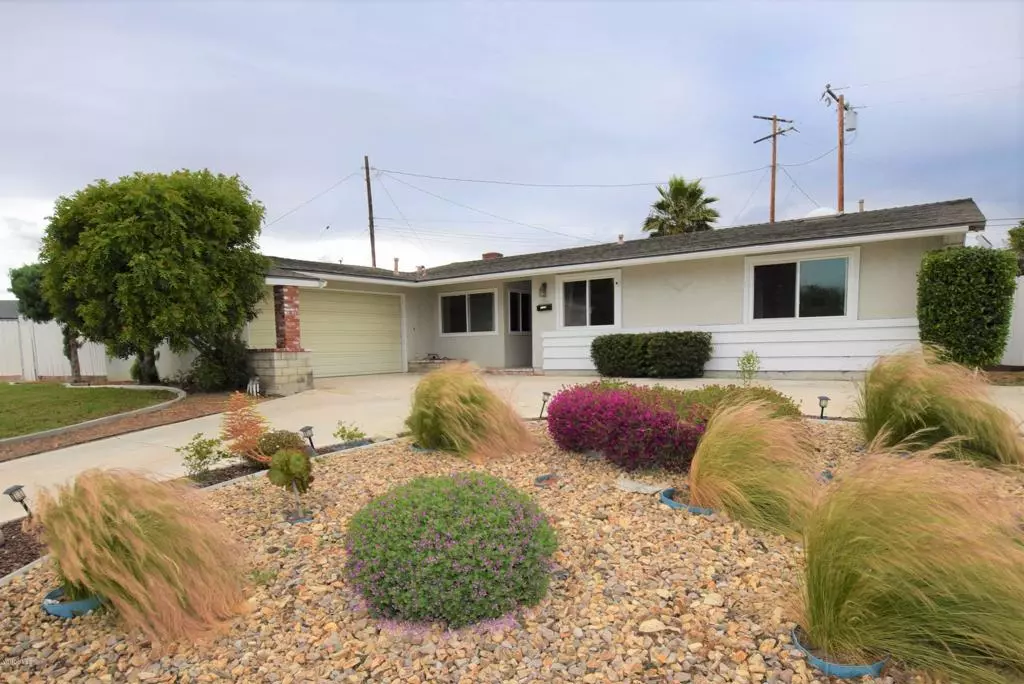$615,000
$619,000
0.6%For more information regarding the value of a property, please contact us for a free consultation.
4 Beds
2 Baths
1,554 SqFt
SOLD DATE : 07/19/2019
Key Details
Sold Price $615,000
Property Type Single Family Home
Sub Type Single Family Residence
Listing Status Sold
Purchase Type For Sale
Square Footage 1,554 sqft
Price per Sqft $395
Subdivision Casa De Cavalier 2 - 127402
MLS Listing ID V0-219005472
Sold Date 07/19/19
Bedrooms 4
Full Baths 2
HOA Y/N No
Year Built 1961
Lot Size 9,700 Sqft
Property Description
Move right into this single story pool home in the Casa de Cavalier Tract. This open concept home sits on a cul-de-sac with 4 bedrooms, 2 bathrooms and an attached 2-car garage. This home features wood like flooring, smooth ceilings, recessed lighting, dual pane windows, wood burning fireplace and a brand new A/C system. French doors lead to an oversized backyard and sparkling pool. Located close to shopping centers, parks and award-winning schools.
Location
State CA
County Ventura
Area Vc42 - Camarillo Heights
Zoning R1-8
Interior
Interior Features Breakfast Bar, Separate/Formal Dining Room
Heating Forced Air, Natural Gas
Cooling Central Air
Flooring Carpet, Wood
Fireplaces Type Living Room, Wood Burning
Fireplace Yes
Appliance Built-In, Dishwasher, Electric Oven, Gas Cooktop, Microwave
Exterior
Parking Features Direct Access, Garage, Garage Door Opener
Garage Spaces 2.0
Garage Description 2.0
Pool In Ground, Private
View Y/N No
Roof Type Composition,Shingle
Porch Concrete
Total Parking Spaces 2
Private Pool Yes
Building
Story 1
Entry Level One
Foundation Slab
Architectural Style Ranch
Level or Stories One
New Construction No
Others
Senior Community No
Tax ID 1580043145
Acceptable Financing Cash, Conventional, FHA, VA Loan
Listing Terms Cash, Conventional, FHA, VA Loan
Special Listing Condition Standard
Read Less Info
Want to know what your home might be worth? Contact us for a FREE valuation!

Our team is ready to help you sell your home for the highest possible price ASAP

Bought with Sean Curts • Pinnacle Estate Properties, Inc.







