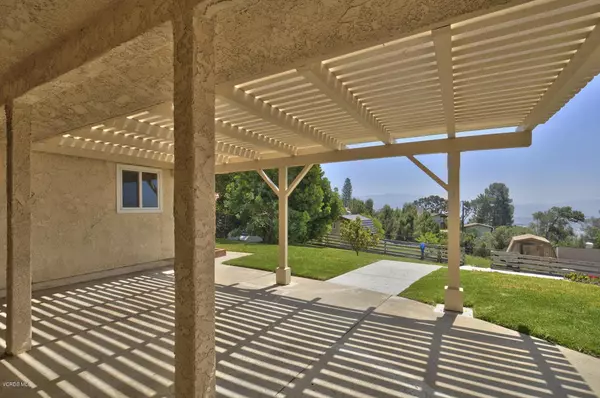$865,000
$874,900
1.1%For more information regarding the value of a property, please contact us for a free consultation.
4 Beds
2 Baths
2,611 SqFt
SOLD DATE : 02/08/2019
Key Details
Sold Price $865,000
Property Type Single Family Home
Sub Type Single Family Residence
Listing Status Sold
Purchase Type For Sale
Square Footage 2,611 sqft
Price per Sqft $331
Subdivision Camarillo Heights - 423
MLS Listing ID V0-218004969
Sold Date 02/08/19
Bedrooms 4
Full Baths 2
Construction Status Updated/Remodeled
HOA Y/N No
Year Built 1977
Lot Size 0.590 Acres
Property Description
Top of Camarillo Heights ridge with 180 degree panoramic views of the coastline and islands. Formal living room with fireplace. Remodeled gourmet kitchen with center island and Granite counters. Large master bedroom has remodeled bath, granite counters, custom walk-in closet with organizers, large soaking tub & separate shower. The home has fresh paint, wood & travertine floors, newer carpeting, dual pane windows. Wood shutters and recessed lighting. Beach entry swimming pool and spa, covered patio, large wood deck with second story for sunbathing pleasure. Driveway has has pavers, tile roof, oversized 2 car garage with cabinets.
Location
State CA
County Ventura
Area Vc42 - Camarillo Heights
Zoning RE20
Interior
Interior Features All Bedrooms Down, Bedroom on Main Level
Heating Radiant
Cooling None
Flooring Carpet
Fireplaces Type Decorative, Family Room, Living Room, Wood Burning
Fireplace Yes
Appliance Electric Cooktop, Electric Water Heater, Microwave
Laundry Electric Dryer Hookup, In Garage
Exterior
Parking Features Direct Access, Garage, Private
Garage Spaces 2.0
Garage Description 2.0
Fence Block, Chain Link, Wood
Pool In Ground, Private, Solar Heat
Utilities Available Cable Available
View Y/N Yes
View Catalina, Coastline, Hills, Mountain(s), Ocean, Panoramic, Pool, Valley
Roof Type Spanish Tile
Porch Concrete, Open, Patio, Wood
Attached Garage Yes
Total Parking Spaces 2
Private Pool Yes
Building
Lot Description Sprinklers In Rear, Lawn
Faces North
Story 1
Entry Level One
Architectural Style Custom
Level or Stories One
Construction Status Updated/Remodeled
Schools
School District Pleasant Valley
Others
Tax ID 1550071075
Acceptable Financing Cash, Conventional
Listing Terms Cash, Conventional
Financing Cash to Loan,Cash to New Loan
Special Listing Condition Standard
Read Less Info
Want to know what your home might be worth? Contact us for a FREE valuation!

Our team is ready to help you sell your home for the highest possible price ASAP

Bought with Erik Moen • RE/MAX Gold Coast REALTORS






