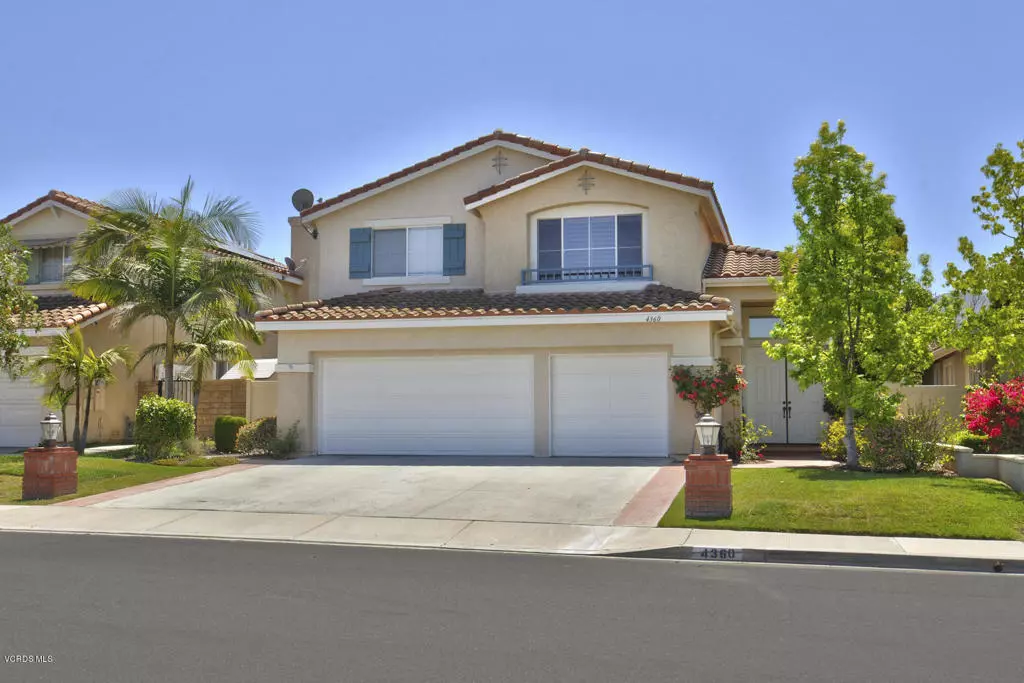$785,000
$799,999
1.9%For more information regarding the value of a property, please contact us for a free consultation.
5 Beds
3 Baths
2,440 SqFt
SOLD DATE : 10/19/2018
Key Details
Sold Price $785,000
Property Type Single Family Home
Sub Type Single Family Residence
Listing Status Sold
Purchase Type For Sale
Square Footage 2,440 sqft
Price per Sqft $321
Subdivision Adolfo Glen 1 - 4936
MLS Listing ID V0-218005957
Sold Date 10/19/18
Bedrooms 5
Full Baths 3
Construction Status Updated/Remodeled
HOA Y/N No
Year Built 2000
Property Description
Spectacular & Elegant Home in the Adolfo Glen Community of Camarillo. This turn-key and move in ready home is certain to please. Once you walk through the door, you enjoy the light filled living and dining room with high ceilings and recessed lighting. The remodeled kitchen with white cabinetry and newer appliances and large kitchen island with granite countertops is a dream come true. Enjoy the family room off the kitchen area with the beautiful engineered hardwood floors and tile fireplace. The home offers 5 bedrooms and 3 baths including a guest bed/bath downstairs. The Master bathroom has been updated and has a travertine tile shower and remodeled vanity but also features a spacious master closet. The backyard is a nice area to entertain family and friends and BBQ with the new outdoor kitchen island and pick fruit from your own fruit trees. Camarillo's award-winning schools and Mediterranean climate are just two items sure to please the next owner of this home but as well as being close to the schools, shops, the freeway, Calleguas Creek Walk/Bike path and park. This home has Central Heat and Air Conditioning as well as a Security system.
Location
State CA
County Ventura
Area Vc45 - Mission Oaks
Zoning RE1AC
Interior
Heating Central, Fireplace(s), Natural Gas
Cooling Central Air
Flooring Carpet
Fireplaces Type Decorative, Family Room, Gas
Fireplace Yes
Appliance Dishwasher, Disposal
Laundry Inside
Exterior
Exterior Feature Barbecue, Rain Gutters
Parking Features Concrete, Door-Multi, Door-Single, Garage
Garage Spaces 3.0
Garage Description 3.0
Fence Brick, Vinyl
Community Features Park
Porch Open, Patio, Wood
Attached Garage Yes
Total Parking Spaces 3
Building
Lot Description Sprinklers In Rear, Sprinklers In Front, Near Park, Sprinkler System
Story 2
Entry Level Two
Foundation Slab
Architectural Style Contemporary, Spanish
Level or Stories Two
Construction Status Updated/Remodeled
Schools
School District Pleasant Valley
Others
Tax ID 1600272045
Security Features Security System
Acceptable Financing Cash, Cash to New Loan, Conventional
Listing Terms Cash, Cash to New Loan, Conventional
Financing Cash
Special Listing Condition Standard
Read Less Info
Want to know what your home might be worth? Contact us for a FREE valuation!

Our team is ready to help you sell your home for the highest possible price ASAP

Bought with Susie Hafer • RE/MAX Gold Coast REALTORS






