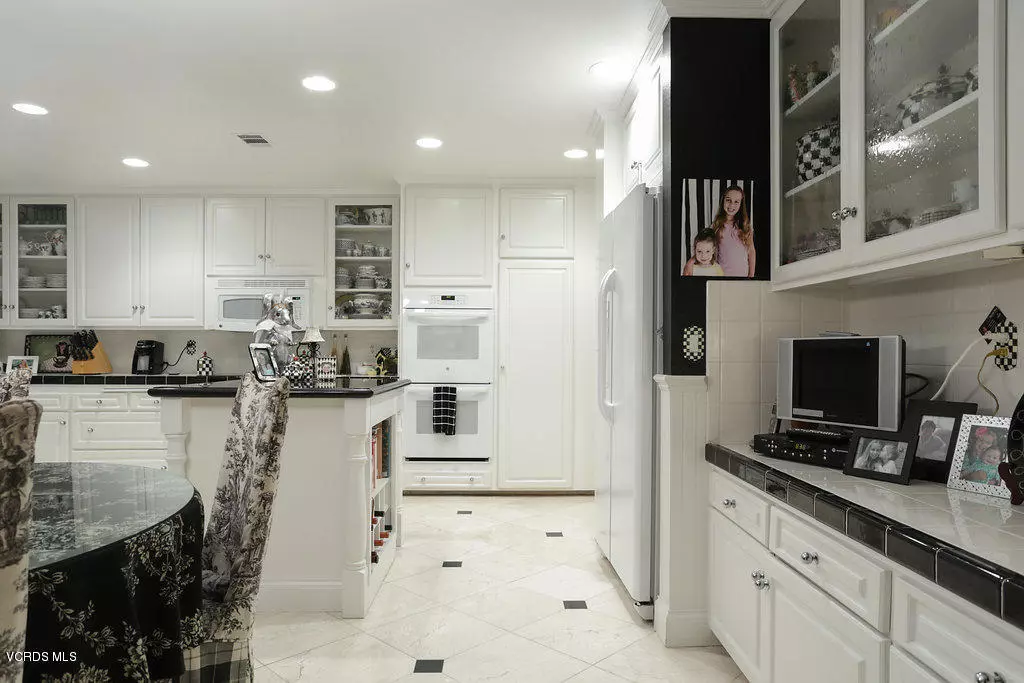$1,201,000
$1,249,000
3.8%For more information regarding the value of a property, please contact us for a free consultation.
4 Beds
3 Baths
3,179 SqFt
SOLD DATE : 06/01/2018
Key Details
Sold Price $1,201,000
Property Type Single Family Home
Sub Type Single Family Residence
Listing Status Sold
Purchase Type For Sale
Square Footage 3,179 sqft
Price per Sqft $377
Subdivision Las Posas Estates - 5249
MLS Listing ID V0-218001806
Sold Date 06/01/18
Bedrooms 4
Full Baths 3
Construction Status Additions/Alterations,Turnkey
HOA Y/N No
Year Built 1971
Lot Size 0.560 Acres
Property Description
Location, location, location! This has to be one of the most desirable locations on the Las Posas Country Club homes-backs up to the golf course, & situated directly across the street from the golf course! Tastefully upgraded & remodeled by interior designer owner. This home features a polished marble in the living areas, a remodeled kitchen with ample counter space, a family room featuring 10 ft. ceilings, a fireplace & custom mantle & French doors to the patio. Formal living & dining rooms, a master suite w/ wainscoting & walnut flooring with a golf course views & a remodeled master bath. An office/study, built-in Mahogany cabinetry in the library, plantation shutters, baseboards, French doors, crown molding throughout compliment the interior of this home. All the bathrooms have beenremodeled. A covered patio leads to the outdoor entertaining. Custom cabinetry in the patio area. Fully landscaped with 130 rose bushes, 500 perennial bulbs & hardscaped w/ outdoor fireplace & conservatory. A quiet place to paint, enjoy your favorite book or just gaze at the storybook location w/ a white picket fence, meandering fairways & golf club views. Beautiful sunrise and sunsets over golf course views in front and back (completely unobstructed). Seldom does a ho
Location
State CA
County Ventura
Area Vc43 - Las Posas Estates
Zoning RE20
Rooms
Other Rooms Gazebo
Interior
Interior Features Crown Molding, Bedroom on Main Level
Flooring Carpet
Fireplaces Type Family Room, Free Standing
Fireplace Yes
Appliance Double Oven, Dishwasher, Electric Cooking, Gas Cooking, Disposal, Microwave
Laundry In Garage
Exterior
Parking Features Driveway, Garage
Garage Spaces 3.0
Garage Description 3.0
Fence Vinyl, Wood
Utilities Available Sewer Connected
View Y/N Yes
View Golf Course
Roof Type Flat
Porch Covered
Total Parking Spaces 3
Building
Lot Description Front Yard, Landscaped, On Golf Course, Sprinkler System
Story 1
Entry Level One
Sewer Public Sewer, Septic Tank
Architectural Style French
Level or Stories One
Additional Building Gazebo
Construction Status Additions/Alterations,Turnkey
Others
Senior Community No
Tax ID 1090093095
Acceptable Financing Cash, Conventional
Listing Terms Cash, Conventional
Special Listing Condition Standard
Read Less Info
Want to know what your home might be worth? Contact us for a FREE valuation!

Our team is ready to help you sell your home for the highest possible price ASAP

Bought with Juliana Lisheski • LIV Sotheby's International Realty





