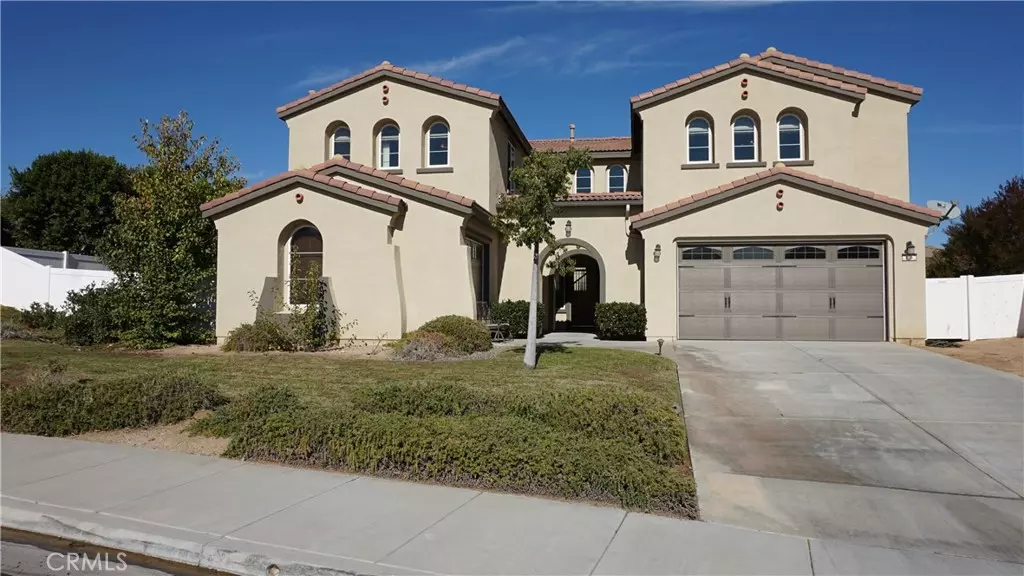$565,000
$585,000
3.4%For more information regarding the value of a property, please contact us for a free consultation.
5 Beds
4 Baths
3,962 SqFt
SOLD DATE : 06/09/2020
Key Details
Sold Price $565,000
Property Type Single Family Home
Sub Type Single Family Residence
Listing Status Sold
Purchase Type For Sale
Square Footage 3,962 sqft
Price per Sqft $142
MLS Listing ID SW19269030
Sold Date 06/09/20
Bedrooms 5
Full Baths 2
Three Quarter Bath 2
HOA Y/N No
Year Built 2008
Lot Size 0.300 Acres
Property Description
Opportunity knocks with this beautifully upgraded family home on a large lot with RV potential! Inside features 3962 Sq Ft, 5 Bedrooms, 4 Bathrooms (1 Bed & bath downstairs), plus a Large bonus/game room (with theater potential), Master suite features a retreat area with a second fireplace, Spa tub, and 2 separate walk-in closets, Large family room with fireplace, Granite kitchen & Island, Double ovens, Stovetop, Plantation shutters, Butler pantry, Walk-in pantry, Wired for surround sound speakers, Dining room, and Livingroom. Large 13,068 Sq Ft Lot (0.30 acres) awaits your design with RV potential on both sides and plenty of room for a pool, Great cul de sac location, Low tax rate, and no HOA makes this one a must see!
Location
State CA
County Riverside
Area Srcar - Southwest Riverside County
Rooms
Main Level Bedrooms 1
Interior
Interior Features Ceiling Fan(s), Granite Counters, High Ceilings, Open Floorplan, Pantry, Wired for Data, Bedroom on Main Level, Primary Suite, Walk-In Pantry, Walk-In Closet(s)
Heating Central
Cooling Central Air, Dual
Fireplaces Type Family Room, Primary Bedroom
Fireplace Yes
Laundry Laundry Room
Exterior
Parking Features RV Potential
Garage Spaces 3.0
Garage Description 3.0
Fence Vinyl
Pool None
Community Features Foothills
View Y/N Yes
View Hills
Attached Garage Yes
Total Parking Spaces 3
Private Pool No
Building
Lot Description Cul-De-Sac
Story 2
Entry Level Two
Sewer Public Sewer
Water Public
Level or Stories Two
New Construction No
Schools
Elementary Schools Monte Vista
Middle Schools Dorothy Mcelhinney
High Schools Vista
School District Murrieta
Others
Senior Community No
Tax ID 908460012
Acceptable Financing Submit
Listing Terms Submit
Financing Conventional
Special Listing Condition Standard
Read Less Info
Want to know what your home might be worth? Contact us for a FREE valuation!

Our team is ready to help you sell your home for the highest possible price ASAP

Bought with Amy Wilson • Redfin Corporation







