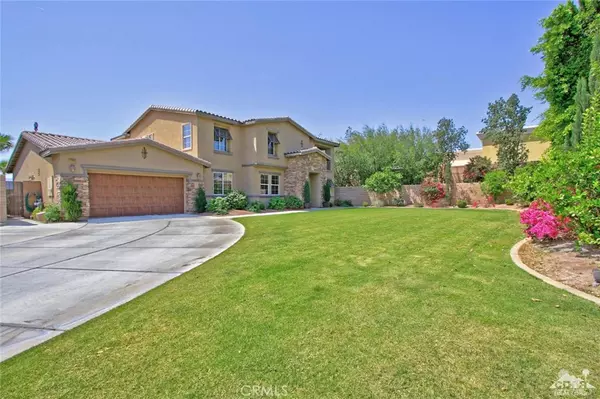$495,000
$499,999
1.0%For more information regarding the value of a property, please contact us for a free consultation.
6 Beds
5 Baths
3,602 SqFt
SOLD DATE : 05/23/2018
Key Details
Sold Price $495,000
Property Type Single Family Home
Sub Type Single Family Residence
Listing Status Sold
Purchase Type For Sale
Square Footage 3,602 sqft
Price per Sqft $137
Subdivision Shadow Ranch
MLS Listing ID 218011816DA
Sold Date 05/23/18
Bedrooms 6
Full Baths 4
Half Baths 1
Condo Fees $125
HOA Fees $125/mo
HOA Y/N Yes
Year Built 2005
Lot Size 0.300 Acres
Property Description
This Family Development built home in Shadow Ranch is the creme-de-la-creme! From the moment you enter the grand Foyer, you know you are home. The well-designed floor plan has six Bedrooms, four and 1/2 Bathrooms, and will accommodate the largest of families. The Chef's Kitchen is adorned with sumptuous granite counters, and backsplashes, with an adjacent Great Room. The Formal Dining Room is the perfect place for special dinners, and the Master Suite has a gorgeous Bathroom and a cozy balcony overlooking the spacious front yard. The resort-like backyard is where you and yours will be spending a lot of time. The custom pool has a deep end, and a spa to relax and unwind. There's also an outdoor cooking area and a fireplace for those chilly Desert nights. Bring your furniture, and start making memories in this lovely home.
Location
State CA
County Riverside
Area 309 - Indio North Of East Valley
Interior
Interior Features Breakfast Area, Cathedral Ceiling(s), Separate/Formal Dining Room, Primary Suite
Heating Central, Forced Air, Natural Gas
Cooling Central Air
Flooring Carpet, Tile
Fireplaces Type Gas, Great Room, See Remarks
Fireplace Yes
Appliance Dishwasher, Gas Cooktop, Disposal, Gas Oven, Gas Range, Gas Water Heater
Laundry Laundry Room
Exterior
Parking Features Driveway
Garage Spaces 2.0
Garage Description 2.0
Fence Block
Pool Electric Heat, In Ground, Pebble
Community Features Gated
Amenities Available Other
View Y/N Yes
View Mountain(s)
Roof Type Concrete,Tile
Porch Covered
Attached Garage Yes
Total Parking Spaces 2
Private Pool Yes
Building
Lot Description Corner Lot, Front Yard, Sprinklers Timer
Story Multi/Split
Entry Level Multi/Split
Foundation Slab
Level or Stories Multi/Split
New Construction No
Others
HOA Name Assoc. Desert Resort Mgmnt
Senior Community No
Tax ID 692430039
Security Features Gated Community
Acceptable Financing Cash, Cash to New Loan, Conventional
Listing Terms Cash, Cash to New Loan, Conventional
Financing Cash
Special Listing Condition Standard
Read Less Info
Want to know what your home might be worth? Contact us for a FREE valuation!

Our team is ready to help you sell your home for the highest possible price ASAP

Bought with Heather Greenwood • Berkshire Hathaway HomeServices California Properties







