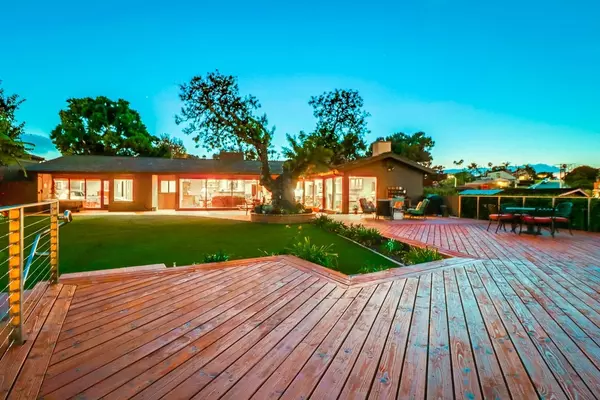$2,265,000
$2,295,000
1.3%For more information regarding the value of a property, please contact us for a free consultation.
5 Beds
4 Baths
3,800 SqFt
SOLD DATE : 05/29/2019
Key Details
Sold Price $2,265,000
Property Type Single Family Home
Sub Type Single Family Residence
Listing Status Sold
Purchase Type For Sale
Square Footage 3,800 sqft
Price per Sqft $596
Subdivision Point Loma
MLS Listing ID 180056472
Sold Date 05/29/19
Bedrooms 5
Full Baths 4
Construction Status Updated/Remodeled
HOA Y/N No
Year Built 1954
Property Description
5+BR/4BA single story 3,710 total sq ft modern ranch-style residence w/ detached spacious studio w/steam room upon a 22,700 sq ft view parcel, offers expansive outdoor spaces including, lg deck w/ stainless steel railings, courtyard w/ putting green, brick patio , spa, terraced yard, manicured lawn, lush plantings, vegetable garden, and fruit trees. downtown skyline, Coronado, evening lights /mountains. This home lends itself to entertaining & family. Designed for effortless living, the home's interior with abundant light offers, five bedrooms, three baths, formal living and family room, two interior gas custom fireplaces made with stone from Utah, floor to ceiling windows, solid hardwood walnut flooring in living areas and front bedroom, custom knotty alder wood doors/windows with quality hardware, built-in desk and bookshelves and wood shutters in few of the bedrooms. Recessed lighting. From the garden, make your favorite salad in the cook's kitchen featuring granite countertops with ceramic tile backsplash and flooring, custom made wood cabinets, stainless steel appliances , spacious pantry, and breakfast bar area that opens to the family room. Custom made beverage bar with with amply storage and wine cooler. The master suite has a garden view and nearby outdoor spa to enjoy and relax, a walk-in closet, master bath with tile shower enclosure and clubfoot tub. Mirrored wardrobe doors with built-ins in north bedroom. The indoor living spaces with picture windows welcomes the outdoors. The detached bonus room offers tile flooring, a large storage room with extensive cabinetry, high ceilings, a spacious tile steam room, and separate bath. Other features : GE cafe dual fuel convection stove, skylight in kitchen, low E glass windows, ceiling fans, air conditioning, pedestal sinks, fire pit, circular drive way with additional parking for/up to 8 vehicles. Beautifully hardscape and landscaped throughout. Outdoor fire pit. Fruit trees include: apple, peach...
Location
State CA
County San Diego
Area 92106 - Point Loma
Zoning RS-1-7
Interior
Interior Features Built-in Features, Ceiling Fan(s), Granite Counters
Heating Electric, Forced Air, Natural Gas, See Remarks
Cooling Central Air, Electric, Gas
Flooring Tile, Wood
Fireplaces Type Dining Room, Fire Pit, Gas Starter, Living Room
Fireplace Yes
Appliance Convection Oven, Dishwasher, Electric Range, Disposal, Gas Range, Gas Water Heater, Microwave, Refrigerator, Self Cleaning Oven
Laundry Washer Hookup, Electric Dryer Hookup, Gas Dryer Hookup, In Garage
Exterior
Parking Features Circular Driveway, Concrete, Driveway, Garage, Garage Door Opener, Uncovered
Garage Spaces 2.0
Garage Description 2.0
Fence Chain Link, Wood
Pool Heated, None
Utilities Available Sewer Connected
View Y/N Yes
View Bay, Mountain(s)
Roof Type See Remarks
Porch Brick, Deck, Front Porch, Patio, Wood
Total Parking Spaces 10
Private Pool No
Building
Lot Description Drip Irrigation/Bubblers, Sprinkler System
Story 1
Entry Level One
Architectural Style Modern, Ranch
Level or Stories One
Construction Status Updated/Remodeled
Others
Tax ID 5302120300
Acceptable Financing Cash, Conventional
Listing Terms Cash, Conventional
Financing Conventional
Read Less Info
Want to know what your home might be worth? Contact us for a FREE valuation!

Our team is ready to help you sell your home for the highest possible price ASAP

Bought with Karen Wood • American Eagle Realty







