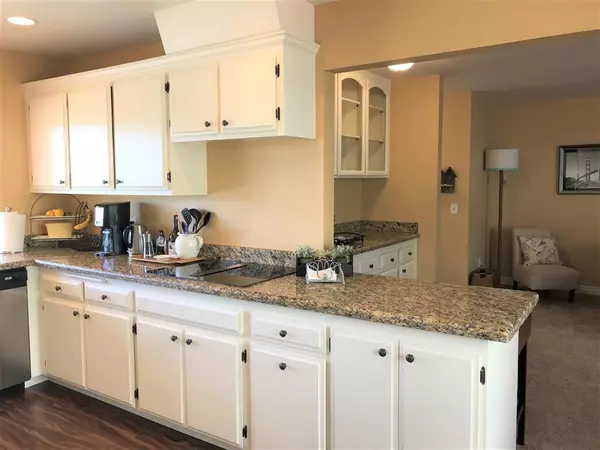$635,000
$650,000
2.3%For more information regarding the value of a property, please contact us for a free consultation.
4 Beds
3 Baths
2,459 SqFt
SOLD DATE : 01/07/2019
Key Details
Sold Price $635,000
Property Type Single Family Home
Sub Type Single Family Residence
Listing Status Sold
Purchase Type For Sale
Square Footage 2,459 sqft
Price per Sqft $258
Subdivision Southeast Escondido
MLS Listing ID 180031062
Sold Date 01/07/19
Bedrooms 4
Full Baths 2
Half Baths 1
HOA Y/N No
Year Built 1978
Property Description
REDUCED! NOW WELL BELOW MKT. Incredible ONE-STORY HOME situated on LARGE LOT; W/ FOUR BEDROOMS & 2.5 BA's & ALMOST 2500Sq.Ft. ENTERTAINERS BACKYARD. LOTS OF SPACE TO HAVE GUESTS. PRIVATE & HAS SPA. Recent NuRoof-CompositeConcrete. Nu floorings/paint. KitchenGranite CtrsTops. JennAir Range & Vent. LARGE FAMILY RM w/Fireplace. Interior Laundry Room. Solar Panel Water Htr-Owned. NO HOA/MelloRoos. Beautiful Home W/O the million dollar price tag. Close to schools/freeway/& award winning park. LOCATION - LOCATION w/SO MANY AMENITIES. Walking distance (1/4 mile) to SAN PASQUAL HIGH SCHOOL and KIT CARSON PARK. BEAR VALLEY MIDDLE & ELEMENTARY SCHOOL 1 mile away. Large Westfield shopping Center 1.5 miles as well as HI 15 of Via Rancho Pkwy. Escondido, meaning Hidden Valley, is a hidden gem. The quaint downtown has many activities, eateries and little boutique shops; a great place to relax and enjoy a stroll or take in a movie or just people watch. A state of the art hospital; Lake Hodges; Stone Brewery; Kit Carson park; the Center of the Arts all are fantastic places to spend your time. Home has been re roofed ; ALL NEW FLOORING, PAINT & TWO WATER HEATERS; ONE SOLAR & other electric. Kitchen has JENN AIR glass cook top range with powered vent in the cook top. Come and enjoy our special city and home in Escondido.. Neighborhoods: Kit Carson Park Area Equipment: Dryer,Garage Door Opener Other Fees: 0 Sewer: Sewer Connected, Public Sewer Topography: LL
Location
State CA
County San Diego
Area 92025 - Escondido
Interior
Interior Features Ceiling Fan(s), Central Vacuum, Granite Counters, Recessed Lighting, Tile Counters, All Bedrooms Down, Bedroom on Main Level, Walk-In Closet(s)
Heating Electric, Forced Air, Fireplace(s)
Cooling Central Air
Fireplaces Type Family Room
Fireplace Yes
Appliance Dishwasher, Exhaust Fan, Electric Oven, Electric Range, Disposal, Microwave
Laundry Washer Hookup, Electric Dryer Hookup, Laundry Room
Exterior
Parking Features Concrete, Door-Multi, Driveway, Garage Faces Front, Garage, Garage Door Opener, Oversized, Uncovered
Garage Spaces 2.0
Garage Description 2.0
Fence Wood
Pool None
Utilities Available Cable Available, Sewer Connected
Roof Type Composition,Concrete
Accessibility Parking
Porch Concrete, Front Porch, Patio, Stone
Total Parking Spaces 5
Private Pool No
Building
Story 1
Entry Level One
Water Public
Level or Stories One
Others
Tax ID 2710900100
Acceptable Financing Cash, Conventional, FHA, VA Loan
Listing Terms Cash, Conventional, FHA, VA Loan
Financing Conventional
Read Less Info
Want to know what your home might be worth? Contact us for a FREE valuation!

Our team is ready to help you sell your home for the highest possible price ASAP

Bought with Keith Roby • The Roby Company







