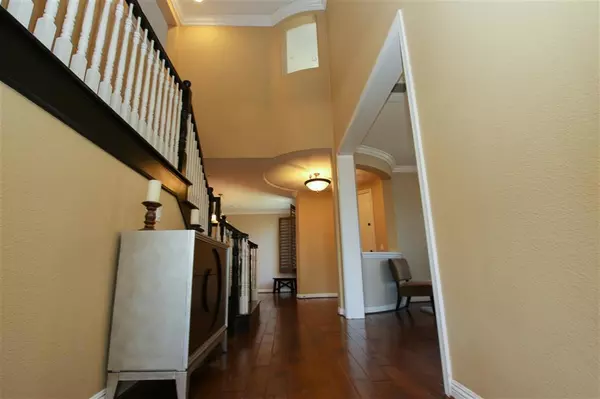$1,166,000
$1,175,000
0.8%For more information regarding the value of a property, please contact us for a free consultation.
5 Beds
5 Baths
3,729 SqFt
SOLD DATE : 08/10/2018
Key Details
Sold Price $1,166,000
Property Type Single Family Home
Sub Type SingleFamilyResidence
Listing Status Sold
Purchase Type For Sale
Square Footage 3,729 sqft
Price per Sqft $312
Subdivision Rancho Bernardo
MLS Listing ID 180033913
Sold Date 08/10/18
Bedrooms 5
Full Baths 4
Half Baths 1
Condo Fees $85
HOA Fees $85/mo
HOA Y/N Yes
Year Built 2005
Lot Size 8,712 Sqft
Property Description
Immaculate 2-story home on a quiet cul-de-sac. Light and bright formal living room. Large dining area, perfect space to sit down with the entire family. Remodeled open kitchen with exotic River Bordeau Granite, imported Italian Fireclay farmhouse sink, KitchenAid stainless-steel appliances, tile with custom inlays, large center island with breakfast bar, and dining area. Family room off kitchen with fireplace, built-in media niche and huge windows out to the backyard. Distressed hardwoods See Supplement Master retreat with double doors, a lovely sitting area, and en-suite bathroom. Spa-inspired master bathroom with dual vanities separated by a large soaking tub and a separate shower. The upstairs bonus loft area opens to an outdoor balcony. Private backyard with built-in BBQ, gas firepit and mature drought-friendly landscape with no neighbors behind. Property also has high-end matured trees surrounding the property. Stunning mountain views. Gorgeous hardwood floors. Plantation shutters throughout. High ceilings and crown molding. Located in the award-winning Poway School District. Minutes from major shopping, dining and freeway access.. Neighborhoods: 4S Ranch Equipment: Fire Sprinklers,Garage Door Opener, Range/Oven Other Fees: 0 Sewer: Sewer Connected Topography: LL
Location
State CA
County San Diego
Area 92127 - Rancho Bernardo
Building/Complex Name Travata
Zoning R-1:SINGLE
Interior
Interior Features BedroomonMainLevel, Loft
Heating ForcedAir, Fireplaces, NaturalGas
Cooling CentralAir
Fireplaces Type FamilyRoom
Fireplace Yes
Appliance Dishwasher, Disposal, Microwave, Refrigerator
Laundry ElectricDryerHookup, GasDryerHookup, LaundryRoom
Exterior
Parking Features Driveway
Garage Spaces 3.0
Garage Description 3.0
Fence Partial
Pool None
Total Parking Spaces 5
Private Pool No
Building
Story 2
Entry Level Two
Level or Stories Two
Others
HOA Name 4S Ranch Master HOA
Tax ID 6786342200
Acceptable Financing Cash, Conventional, FHA, VALoan
Listing Terms Cash, Conventional, FHA, VALoan
Financing Conventional
Read Less Info
Want to know what your home might be worth? Contact us for a FREE valuation!

Our team is ready to help you sell your home for the highest possible price ASAP

Bought with Min Sun • Sun & Company Inc







