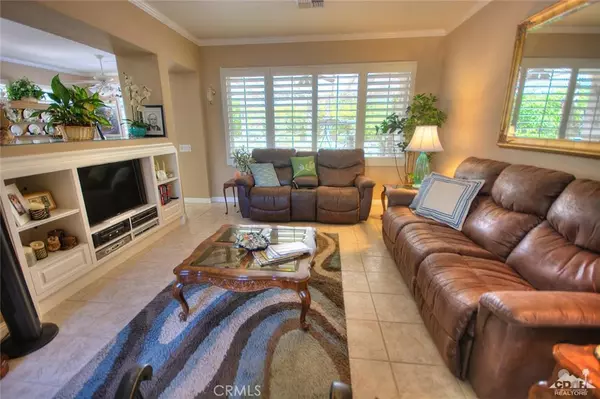$289,000
$289,000
For more information regarding the value of a property, please contact us for a free consultation.
2 Beds
2 Baths
1,291 SqFt
SOLD DATE : 08/13/2018
Key Details
Sold Price $289,000
Property Type Single Family Home
Sub Type Single Family Residence
Listing Status Sold
Purchase Type For Sale
Square Footage 1,291 sqft
Price per Sqft $223
Subdivision Sun City
MLS Listing ID 218018840DA
Sold Date 08/13/18
Bedrooms 2
Full Baths 2
Condo Fees $246
HOA Fees $246/mo
HOA Y/N Yes
Year Built 1998
Lot Size 6,969 Sqft
Property Description
Adorable 2 bed, 2 bath with large private backyard complete with built in spa, Built in BBQ island, alumiwood patio cover and fruit trees. This home has custom paint, crown molding, built in entertainment niche, an eat in kitchen overlooking the backyard, plantation shutters throughout, mirrored wardrobe doors as well as built ins in the closet, separate utility room . The oversized master bedroom also has direct access to the backyard patio. This won't last bring your buyers! Motivated seller.
Location
State CA
County Riverside
Area 307 - Sun City
Interior
Interior Features Breakfast Bar, Breakfast Area, Block Walls, Crown Molding, All Bedrooms Down, Primary Suite, Utility Room, Walk-In Closet(s)
Heating Forced Air
Cooling Central Air
Flooring Carpet, Tile
Fireplace No
Appliance Dishwasher, Gas Cooking, Gas Cooktop, Disposal, Gas Oven, Microwave
Laundry In Garage
Exterior
Parking Features Direct Access, Garage
Garage Spaces 2.0
Garage Description 2.0
Fence Block
Pool In Ground
Community Features Golf, Gated
Utilities Available Cable Available
Amenities Available Billiard Room, Clubhouse, Controlled Access, Fitness Center, Maintenance Grounds, Game Room, Lake or Pond, Meeting Room, Meeting/Banquet/Party Room, Barbecue, Picnic Area, Paddle Tennis, Pet Restrictions, Recreation Room, Security, Tennis Court(s), Cable TV
View Y/N No
Roof Type Tile
Porch Concrete, Covered
Attached Garage Yes
Total Parking Spaces 2
Private Pool Yes
Building
Lot Description Cul-De-Sac
Story One
Entry Level One
Foundation Slab
Level or Stories One
New Construction No
Others
Senior Community Yes
Tax ID 748350037
Security Features Gated Community,24 Hour Security
Acceptable Financing Cash, Cash to New Loan, Conventional, VA Loan
Listing Terms Cash, Cash to New Loan, Conventional, VA Loan
Financing Cash
Special Listing Condition Standard
Read Less Info
Want to know what your home might be worth? Contact us for a FREE valuation!

Our team is ready to help you sell your home for the highest possible price ASAP

Bought with Jim Buxton • HomeSmart







