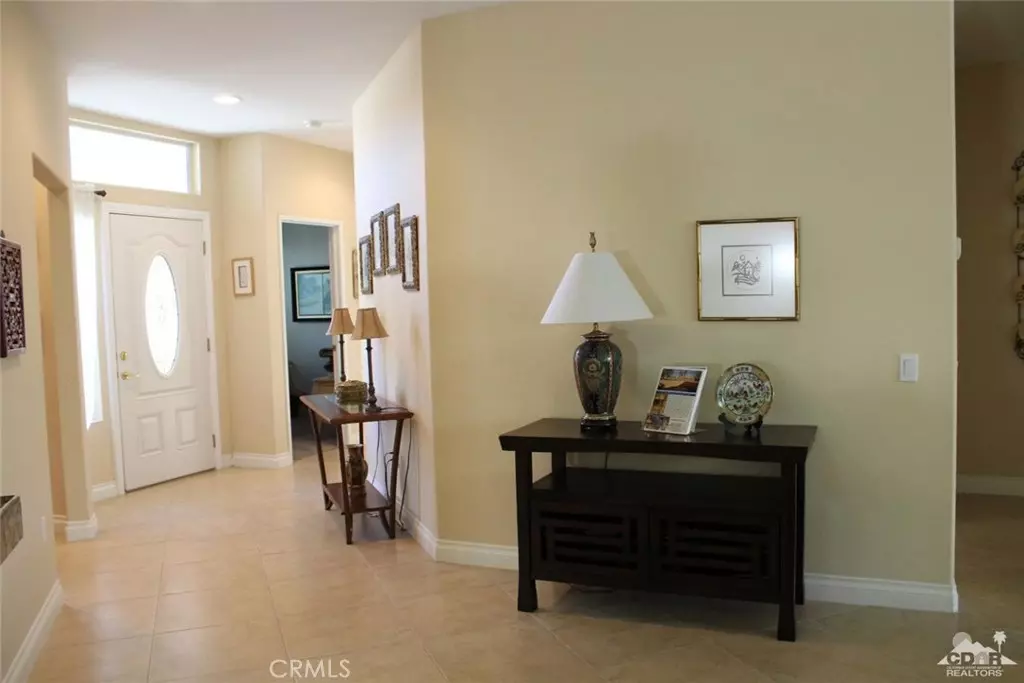$345,500
$344,000
0.4%For more information regarding the value of a property, please contact us for a free consultation.
2 Beds
2 Baths
1,725 SqFt
SOLD DATE : 07/17/2018
Key Details
Sold Price $345,500
Property Type Single Family Home
Sub Type Single Family Residence
Listing Status Sold
Purchase Type For Sale
Square Footage 1,725 sqft
Price per Sqft $200
Subdivision Sun City
MLS Listing ID 218012430DA
Sold Date 07/17/18
Bedrooms 2
Full Baths 2
Condo Fees $234
HOA Fees $234/mo
HOA Y/N Yes
Year Built 2002
Lot Size 6,098 Sqft
Property Description
Sun City Palm Desert, California. Model Perfect-expanded totally renovated in designer colors,southern exposure St. Maarten - 1725 sq. ft. Extra large expanded great room, 2 bdrm plus den. Whole house has been completely remodeled, new 20x20 tile, granite counters kitchen, upgraded ceiling fans and light fixtures throughout. Special features include, lead glass front door, side garage door and window, finished and sealed garage floor, double marble sinks in mst Bdrm bath, whole house and garage painted in warm inviting colors, walk in closets in both bdrms and receipe windows in kitchen. Large front courtyard with mtn views. This southern corner lot home is situated close to the back entrance for easy access to the fitness center. Come enjoy the Sun City Lifestyle, over 80 clubs and activities, 2 state of the art fitness centers, 3 club houses, 2 golf courses and an 18 hole putting course around a lake. This home is immaculate just move in
Location
State CA
County Riverside
Area 307 - Sun City
Interior
Interior Features Breakfast Bar, Primary Suite, Utility Room, Walk-In Pantry
Heating Central, Natural Gas
Flooring Carpet, Tile
Fireplace No
Appliance Dishwasher, Electric Cooking, Gas Cooktop, Gas Range, Refrigerator
Exterior
Garage Spaces 2.0
Garage Description 2.0
Community Features Golf
Amenities Available Billiard Room, Clubhouse, Sport Court, Fitness Center, Game Room, Meeting/Banquet/Party Room, Barbecue, Picnic Area, Playground, Pet Restrictions, Tennis Court(s)
View Y/N Yes
View Mountain(s)
Roof Type Tile
Attached Garage Yes
Total Parking Spaces 2
Private Pool No
Building
Lot Description Corner Lot, Ranch
Foundation Slab
Architectural Style Ranch
New Construction No
Others
Senior Community Yes
Tax ID 752430066
Acceptable Financing Cash
Listing Terms Cash
Financing Cash to Loan
Special Listing Condition Standard
Read Less Info
Want to know what your home might be worth? Contact us for a FREE valuation!

Our team is ready to help you sell your home for the highest possible price ASAP

Bought with Heather Greenwood • Berkshire Hathaway HomeServices California Properties







