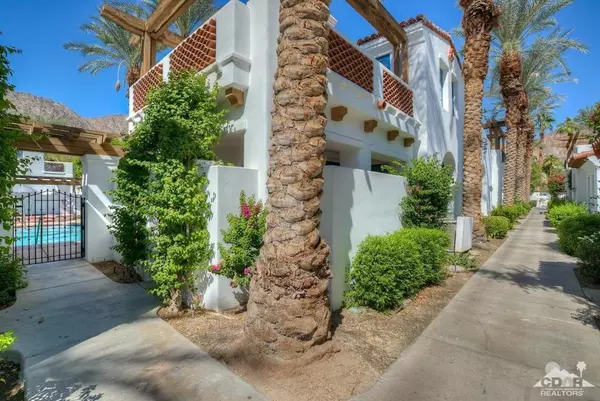$1,290,000
$1,350,000
4.4%For more information regarding the value of a property, please contact us for a free consultation.
3 Beds
4 Baths
2,391 SqFt
SOLD DATE : 08/07/2018
Key Details
Sold Price $1,290,000
Property Type Single Family Home
Sub Type Single Family Residence
Listing Status Sold
Purchase Type For Sale
Square Footage 2,391 sqft
Price per Sqft $539
Subdivision Lq Resort Spa Villas
MLS Listing ID 218019750DA
Sold Date 08/07/18
Bedrooms 3
Full Baths 3
Half Baths 1
HOA Y/N No
Year Built 1999
Lot Size 2,178 Sqft
Property Description
Beautifully Refurbished 3 BD/3.5 BA Spa Villa which is one of only two Plan 3 Master Suite Villas built in the heart of the Spa Villas with a large Courtyard, Pool/Spa and is shared with only one other Villa. This interior location is near the Spa and is not on a street or overlooking tennis courts with 15 covered parking spaces steps away. The Master Suite downstairs has a very Private Patio with stunning mountain views, Living Room with Queen Sleeper Sofa, TV and Gas Log Fireplace, Kitchen, Dining area as well as a large outdoor Dining Patio with views of the beautifully landscaped Courtyard. Upstairs there are two Master Suites, one a King Suite and one a Double Queen Suite, both have Sitting Rooms with Sleeper Sofas, 2 TV's and Gas Log Fireplaces in each Suite (one double-sided see thru suite to bath) and Saltillo Paved Decks with panoramic mountain and courtyard views. This stunning Spa Villa has excellent revenue history in the Optional Rental Management Program. A Must See!!
Location
State CA
County Riverside
Area 313 - La Quinta South Of Hwy 111
Interior
Interior Features Beamed Ceilings, Breakfast Bar, Separate/Formal Dining Room, Furnished, Open Floorplan, Recessed Lighting, Primary Suite
Heating Forced Air, Zoned
Cooling Central Air
Flooring Carpet, Tile
Fireplaces Type Bath, Gas, Great Room, Primary Bedroom
Fireplace Yes
Appliance Dishwasher, Gas Cooktop, Disposal, Microwave, Refrigerator
Laundry Laundry Closet
Exterior
Parking Features Covered, Guest, Side By Side, Unassigned
Fence Stucco Wall
Pool Electric Heat, In Ground
Utilities Available Cable Available
Amenities Available Clubhouse, Fitness Center, Golf Course, Maintenance Grounds, Meeting/Banquet/Party Room, Pet Restrictions, Tennis Court(s)
View Y/N Yes
View Mountain(s), Panoramic, Pool
Roof Type Tile
Attached Garage No
Private Pool Yes
Building
Lot Description Landscaped, Paved, Sprinkler System
Story Two
Entry Level Two
Foundation Slab
Architectural Style Mediterranean, Spanish
Level or Stories Two
New Construction No
Others
Senior Community No
Tax ID 658390041
Security Features 24 Hour Security
Acceptable Financing Cash, Cash to New Loan
Listing Terms Cash, Cash to New Loan
Financing Cash
Special Listing Condition Standard
Read Less Info
Want to know what your home might be worth? Contact us for a FREE valuation!

Our team is ready to help you sell your home for the highest possible price ASAP

Bought with Martha Brown • California Lifestyle Realty







