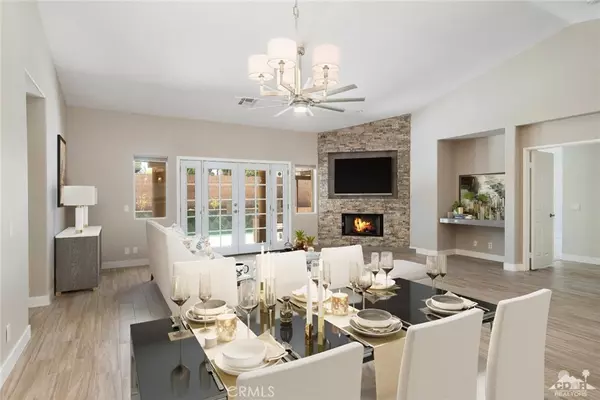$425,000
$444,900
4.5%For more information regarding the value of a property, please contact us for a free consultation.
3 Beds
2 Baths
2,400 SqFt
SOLD DATE : 08/08/2018
Key Details
Sold Price $425,000
Property Type Single Family Home
Sub Type Single Family Residence
Listing Status Sold
Purchase Type For Sale
Square Footage 2,400 sqft
Price per Sqft $177
Subdivision Bella Vista
MLS Listing ID 218018010DA
Sold Date 08/08/18
Bedrooms 3
Full Baths 2
Condo Fees $110
HOA Fees $36/qua
HOA Y/N Yes
Year Built 2000
Lot Size 7,840 Sqft
Property Description
Fabulous REMODEL in sought-after N. La Quinta! No details were overlooked in this meticulously remodeled 3 BD/2BA plus DEN, Bella Vista home. Featuring custom flooring, paint, plumbing fixtures, carpet, ceiling fans & more! A complete kitchen re-do w/ custom quartz counter tops, upscale appliances & rich cabinetry. The open-concept floor plan features a great room w/ stacked stone gas fireplace & French doors to the sparkling pool/spa. Enjoy an expansive dining area, bright guest bedrooms, upgraded guest bathroom, luxurious master retreat w/ patio access, remodeled en suite bathroom & walk-in closet w/ built-ins & elegant French doors. The arbor covered patio offers a shady & relaxing venue, & north-facing desert landscaped front yard offers unparallel curb appeal. Plus, 2 car garage w/ storage & indoor laundry. Nearby schools, shopping center, tennis gardens, entertainment, dining & freeways are easily accessed. This opportunity will not last long! Don't miss this GEM in the desert!
Location
State CA
County Riverside
Area 308 - La Quinta North Of Hwy 111, Indian Springs
Interior
Interior Features Breakfast Bar, Built-in Features, Cathedral Ceiling(s), Separate/Formal Dining Room, High Ceilings, Open Floorplan, Recessed Lighting, Storage, Walk-In Closet(s)
Heating Forced Air, Fireplace(s), Natural Gas, Zoned
Cooling Central Air
Flooring Carpet, Tile
Fireplaces Type Family Room, Gas
Fireplace Yes
Appliance Convection Oven, Dishwasher, Gas Cooking, Disposal, Gas Oven, Gas Range, Gas Water Heater, Microwave, Refrigerator
Laundry Laundry Room
Exterior
Parking Features Direct Access, Driveway, Garage, On Street
Garage Spaces 2.0
Garage Description 2.0
Fence Block
Pool Electric Heat, In Ground
Amenities Available Maintenance Grounds
View Y/N Yes
View Mountain(s), Pool
Porch Concrete, Covered
Attached Garage Yes
Total Parking Spaces 2
Private Pool Yes
Building
Lot Description Back Yard, Drip Irrigation/Bubblers, Front Yard, Landscaped, Paved, Sprinklers Timer, Yard
Story One
Entry Level One
Foundation Slab
Level or Stories One
New Construction No
Others
HOA Name J & W Management
Senior Community No
Tax ID 609553005
Security Features Fire Detection System,Smoke Detector(s)
Acceptable Financing Cash, Cash to New Loan
Listing Terms Cash, Cash to New Loan
Financing Conventional
Special Listing Condition Standard
Read Less Info
Want to know what your home might be worth? Contact us for a FREE valuation!

Our team is ready to help you sell your home for the highest possible price ASAP

Bought with Moises Amador • C 21 Coachella Valley RE







