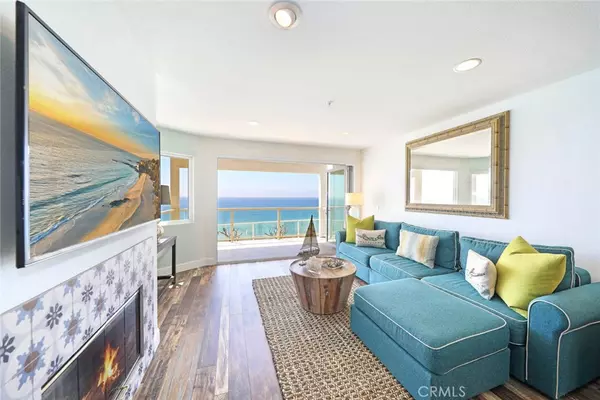$1,325,000
$1,349,000
1.8%For more information regarding the value of a property, please contact us for a free consultation.
2 Beds
2 Baths
1,662 SqFt
SOLD DATE : 03/24/2020
Key Details
Sold Price $1,325,000
Property Type Condo
Sub Type Condominium
Listing Status Sold
Purchase Type For Sale
Square Footage 1,662 sqft
Price per Sqft $797
Subdivision Bluffs (Blfs)
MLS Listing ID OC20029532
Sold Date 03/24/20
Bedrooms 2
Full Baths 2
Condo Fees $250
HOA Fees $250/mo
HOA Y/N Yes
Year Built 2000
Property Description
Ocean Front Luxury with a Wall of Glass bringing the sun kissed ocean and
sound of waves into this light and bright living space with a covered spacious
balcony. Freshly remodeled and feels like new, this 2 bedroom,
2 bath condo has stunning newer flooring, fresh paint, white cabinetry with granite countertops,
glass tile backsplash, stainless appliances, newer glass folding doors, plantation shutters and
two cozy fireplaces capturing the casual San Clemente beach lifestyle. The condo features two generously sized master bedrooms with
ensuite full baths and extra large walk in closets, Air Conditioning, inside laundry, a large private storage room, and
front and back access to the 1662 sq. ft. unit . The secured entry building has updated paint, newer contemporary garage doors, an outdoor shower,
a common viewing area and glass fencing opening the panoramic views of waves, surfers, dolphins, Catalina Island,
Dana Point, City Lights and breathtaking sunsets. Conveniently located steps away to the beach
access, beach trail, train, new North Beach retail shops & restaurants coming soon, downtown
San Clemente, Farmers Market, Art Faires, Ocean Festivals, the Outlet Mall, PCH and frwy access. Washer, Dryer and Refrigerator are included. Priced to sell. It's stunning.
Location
State CA
County Orange
Area Sc - San Clemente Central
Rooms
Other Rooms Storage
Main Level Bedrooms 2
Interior
Interior Features Balcony, Ceiling Fan(s), Granite Counters, Living Room Deck Attached, Open Floorplan, Pantry, Stone Counters, Recessed Lighting, Multiple Master Suites, Walk-In Closet(s)
Heating Central, Fireplace(s)
Cooling Central Air
Flooring Laminate, Stone
Fireplaces Type Gas, Gas Starter, Living Room, Master Bedroom
Fireplace Yes
Appliance Dishwasher, Disposal, Gas Oven, Gas Range, Microwave, Refrigerator, Water Heater, Dryer, Washer
Laundry Inside, Laundry Closet
Exterior
Parking Features Garage Faces Front, Garage, Private, Side By Side
Garage Spaces 2.0
Garage Description 2.0
Fence Glass
Pool None
Community Features Gutter(s), Storm Drain(s), Street Lights, Sidewalks
Utilities Available Sewer Connected
Amenities Available Controlled Access, Maintenance Grounds, Insurance, Pets Allowed, Security
Waterfront Description Beach Front,Ocean Front,Ocean Side Of Freeway,Ocean Side Of Highway
View Y/N Yes
View Catalina, City Lights, Coastline, Ocean, Panoramic, Water
Accessibility Safe Emergency Egress from Home
Porch Covered, Enclosed, Patio
Attached Garage Yes
Total Parking Spaces 2
Private Pool No
Building
Lot Description 0-1 Unit/Acre, Bluff, Sprinklers In Front, Street Level
Faces West
Story One
Entry Level One
Sewer Public Sewer
Water Public
Level or Stories One
Additional Building Storage
New Construction No
Schools
School District Capistrano Unified
Others
HOA Name The Bluffs
Senior Community No
Tax ID 93616051
Security Features Carbon Monoxide Detector(s),Fire Sprinkler System,24 Hour Security,Smoke Detector(s)
Acceptable Financing Cash, Cash to New Loan
Listing Terms Cash, Cash to New Loan
Financing Conventional
Special Listing Condition Standard
Read Less Info
Want to know what your home might be worth? Contact us for a FREE valuation!

Our team is ready to help you sell your home for the highest possible price ASAP

Bought with Laura Ginn • Berkshire Hathaway HomeServic







