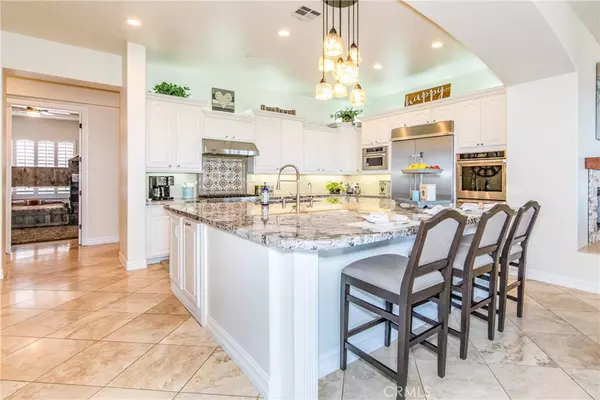$1,275,000
$1,299,990
1.9%For more information regarding the value of a property, please contact us for a free consultation.
4 Beds
4 Baths
3,943 SqFt
SOLD DATE : 03/16/2020
Key Details
Sold Price $1,275,000
Property Type Single Family Home
Sub Type Single Family Residence
Listing Status Sold
Purchase Type For Sale
Square Footage 3,943 sqft
Price per Sqft $323
MLS Listing ID SW19170022
Sold Date 03/16/20
Bedrooms 4
Full Baths 3
Half Baths 1
Condo Fees $110
HOA Fees $110/mo
HOA Y/N Yes
Year Built 2002
Lot Size 5.960 Acres
Property Description
Back on the Market! Enjoy 360-degree breath-taking views from anywhere you look on this property! This exquisite, gated estate home is conveniently located just inside the entrance into the exclusive La Cresta Community and is only 5-7 minutes from Interstate 15. This single-story Tuscan style home delivers approximately 4,000 sq/ft, with 4 Bed / 4 Ba on nearly 6 fully fenced acres. The kitchen boasts BRAND NEW Kitchen Aid Professional stainless appliances including a built-in refrigerator, double oven, microwave, and dishwasher. Note, there is also a Viking commercial range. This incredible property offers a paid-for, 40-panel solar system (that greatly reduces your dependence to SCE.) Relax and enjoy the breathtaking views while lounging around the infinity beachfront pebble-tech infinity edge pool/spa. The meticulously landscaped lot has over 50 Palms, thousands of drought-resistant succulents and mature landscaping that gives you the feel you're living in a secluded 5-Star Resort. Upgrades include a MASSIVE $100,000 outdoor patio that was professionally built onto the back of the home, complete with a lounge with a fireplace, ceiling fans, electrical outlets, and lighting. Make an appointment to view today.
Location
State CA
County Riverside
Area Srcar - Southwest Riverside County
Zoning R-A-5
Rooms
Main Level Bedrooms 4
Interior
Interior Features All Bedrooms Down, Attic, Bedroom on Main Level, Main Level Master, Walk-In Pantry, Walk-In Closet(s)
Heating Central
Cooling Central Air
Fireplaces Type Family Room, Outside, Propane
Fireplace Yes
Laundry Gas Dryer Hookup, Inside, Laundry Room
Exterior
Garage Spaces 4.0
Garage Description 4.0
Pool Heated, Infinity, In Ground, Pebble, Propane Heat, Private
Community Features Hiking, Horse Trails, Rural
Amenities Available Maintenance Grounds, Management
View Y/N Yes
View City Lights, Canyon, Hills, Mountain(s), Neighborhood, Panoramic, Pool, Rocks, Valley
Attached Garage Yes
Total Parking Spaces 4
Private Pool Yes
Building
Lot Description 6-10 Units/Acre
Story 1
Entry Level One
Sewer Septic Type Unknown
Water Public
Level or Stories One
New Construction No
Schools
Elementary Schools Cole Canyon
Middle Schools Thompson
High Schools Murrieta Valley
School District Murrieta
Others
HOA Name The Trails at Santa Rosa
Senior Community No
Tax ID 904560017
Acceptable Financing Submit
Horse Feature Riding Trail
Listing Terms Submit
Financing Conventional
Special Listing Condition Standard
Read Less Info
Want to know what your home might be worth? Contact us for a FREE valuation!

Our team is ready to help you sell your home for the highest possible price ASAP

Bought with Leif Hansen • Coldwell Banker Assoc.Brkr-Mur







