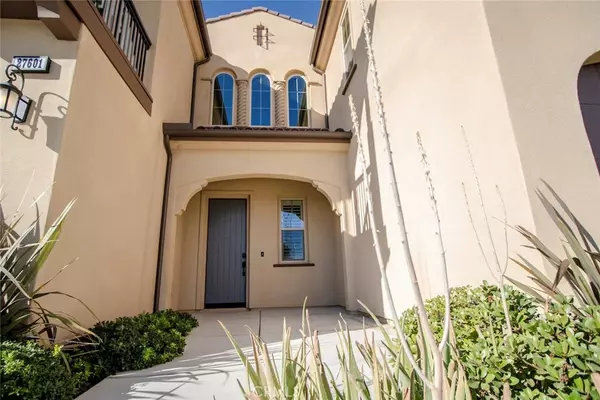$789,000
$799,000
1.3%For more information regarding the value of a property, please contact us for a free consultation.
6 Beds
6 Baths
3,926 SqFt
SOLD DATE : 12/30/2019
Key Details
Sold Price $789,000
Property Type Single Family Home
Sub Type Single Family Residence
Listing Status Sold
Purchase Type For Sale
Square Footage 3,926 sqft
Price per Sqft $200
Subdivision Monterra (Monte)
MLS Listing ID SR19251933
Sold Date 12/30/19
Bedrooms 6
Full Baths 5
Half Baths 1
Condo Fees $200
Construction Status Turnkey
HOA Fees $200/mo
HOA Y/N Yes
Year Built 2016
Lot Size 7,649 Sqft
Property Description
Enter into this gated community at the top of the hill & immediately enjoy the gorgeous views. You will love the location at the end of the cul de sac just below a lovely lookout point. Upon entry into a foyer, notice the classic features of high ceilings, beautiful tile flooring & designer carpet, & open floor plan. To the right of the entry, you will find the 3rd car garage door entry & powder room for your convenience. To the left, you will find an entry from the 2 car garage & the downstairs bedroom boasting its own bathroom. The dining room is just off of the entry as you travel to the large great room featuring a gorgeous chefs kitchen & large family room that opens to the private backyard. The kitchen is truly an amazing spot to gather with family or friends while preparing meals using your stainless appliances, lots of counter space, a breakfast bar & eat in kitchen. The great room is a huge common room for you to enjoy & relax. Outside, find a lovely covered patio as well as a spa & lots of privacy. At the top of the stairs you will spot a bedroom suite with its very own bathroom. Down the hall find another bedroom with its own bathroom as well as two additional bedrooms that share a bathroom. One of the rooms could be used as a large upper level family room & features a large balcony. The master is huge & includes an en suite bathroom with his/hers walk in closets & sinks. A lovely walk in shower makes it easy to get ready for the day. A great family size home!
Location
State CA
County Los Angeles
Area Feks - Five Knolls
Zoning SCRS
Rooms
Main Level Bedrooms 1
Interior
Interior Features Balcony, Ceiling Fan(s), Cathedral Ceiling(s), Granite Counters, High Ceilings, Open Floorplan, Pantry, Recessed Lighting, Bedroom on Main Level, Primary Suite, Walk-In Pantry, Walk-In Closet(s)
Heating Central
Cooling Central Air
Flooring Carpet, Tile
Fireplaces Type None
Fireplace No
Appliance Dishwasher, Disposal, Gas Range, Microwave, Refrigerator
Laundry Inside, Laundry Room, Upper Level
Exterior
Parking Features Direct Access, Garage
Garage Spaces 3.0
Garage Description 3.0
Pool Association
Community Features Curbs, Suburban, Sidewalks, Gated, Park
Utilities Available Electricity Connected, Natural Gas Connected, Sewer Connected, Water Connected
Amenities Available Clubhouse, Playground, Pool, Spa/Hot Tub
View Y/N Yes
View City Lights, Mountain(s)
Roof Type Concrete
Porch Covered, Front Porch, Patio
Attached Garage Yes
Total Parking Spaces 3
Private Pool No
Building
Lot Description Corner Lot, Cul-De-Sac, Near Park, Walkstreet, Yard
Story Two
Entry Level Two
Foundation Slab
Sewer Public Sewer
Water Public
Architectural Style Traditional
Level or Stories Two
New Construction No
Construction Status Turnkey
Schools
School District William S. Hart Union
Others
HOA Name Five Knolls
Senior Community No
Tax ID 2801033009
Security Features Gated Community
Acceptable Financing Cash, Cash to New Loan, Conventional, FHA, VA Loan
Listing Terms Cash, Cash to New Loan, Conventional, FHA, VA Loan
Financing Conventional
Special Listing Condition Standard
Read Less Info
Want to know what your home might be worth? Contact us for a FREE valuation!

Our team is ready to help you sell your home for the highest possible price ASAP

Bought with Mariajose Gonzales • Own Real Estate Inc.







