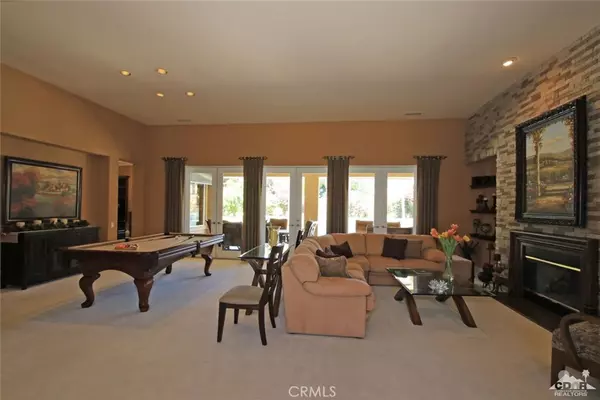$800,000
$829,000
3.5%For more information regarding the value of a property, please contact us for a free consultation.
5 Beds
5 Baths
3,707 SqFt
SOLD DATE : 12/13/2019
Key Details
Sold Price $800,000
Property Type Single Family Home
Sub Type Single Family Residence
Listing Status Sold
Purchase Type For Sale
Square Footage 3,707 sqft
Price per Sqft $215
Subdivision Tierra Vista
MLS Listing ID 219018143DA
Sold Date 12/13/19
Bedrooms 5
Full Baths 2
Half Baths 1
Three Quarter Bath 2
Condo Fees $140
Construction Status Updated/Remodeled
HOA Fees $140/mo
HOA Y/N Yes
Year Built 1997
Lot Size 0.400 Acres
Property Description
Much sought after Tierra Vista spaciously designed home. Gracious open living room/dining area, with stacked stone fireplace. Gourmet kitchen opens to family room with surround sound and fireplace. Flexible floor plan separates the office and family bedrooms from the master suite. Dramatic master suite with his/her built-in closets and an enormous master bath with marble walk-in shower, soaking tub and dual vanities. Entertainers delight with multiple areas of access to the resort style back yard with built-in BBQ, fireplace, expansive covered patio and with ceiling fan, recessed lighting, speakers, television and a 38 ft saltwater pool and spa. A large custom casita with ample living area, kitchenette and a large spa bath, accented with glass tiles. An affordable, leased solar system, complete this special home situated on a 17,424 sq ft lot. Golf membership available at the fabulous adjacent Lakes C.C. Come and see why this exclusive, tucked away gated community is so sought after!
Location
State CA
County Riverside
Area 324 - East Palm Desert
Rooms
Other Rooms Guest House
Interior
Interior Features Breakfast Bar, Dry Bar, High Ceilings, Recessed Lighting, All Bedrooms Down, Utility Room, Walk-In Closet(s)
Heating Forced Air
Cooling Central Air
Flooring Carpet, Tile
Fireplaces Type Family Room, Gas, Living Room, Masonry, See Remarks
Fireplace Yes
Appliance Dishwasher, Electric Oven, Gas Cooktop, Microwave, Refrigerator, Range Hood
Laundry Laundry Room
Exterior
Exterior Feature Barbecue
Parking Features Driveway, On Street
Garage Spaces 2.0
Garage Description 2.0
Fence Masonry
Pool Gunite, In Ground
Community Features Gated
Utilities Available Cable Available
Amenities Available Controlled Access
View Y/N No
Roof Type Tile
Attached Garage Yes
Total Parking Spaces 4
Private Pool Yes
Building
Lot Description Planned Unit Development, Sprinklers Timer, Sprinkler System
Story 1
Entry Level One
Architectural Style Traditional
Level or Stories One
Additional Building Guest House
New Construction No
Construction Status Updated/Remodeled
Schools
High Schools Palm Desert
Others
Senior Community No
Tax ID 632440015
Security Features Security Gate,Gated Community,Key Card Entry
Acceptable Financing Cash, Cash to New Loan
Listing Terms Cash, Cash to New Loan
Financing Conventional
Special Listing Condition Standard
Read Less Info
Want to know what your home might be worth? Contact us for a FREE valuation!

Our team is ready to help you sell your home for the highest possible price ASAP

Bought with Karen Morris • The Agency







