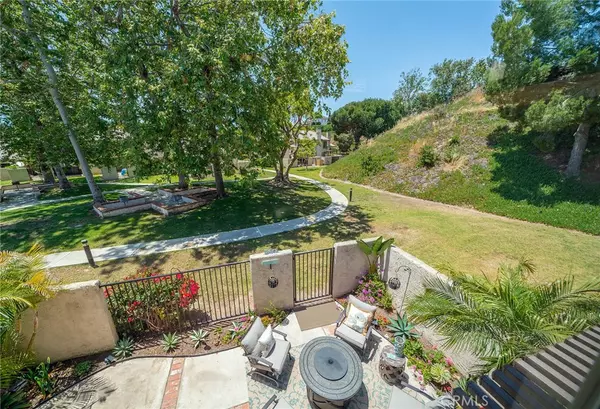$705,000
$699,999
0.7%For more information regarding the value of a property, please contact us for a free consultation.
3 Beds
3 Baths
1,806 SqFt
SOLD DATE : 11/26/2019
Key Details
Sold Price $705,000
Property Type Single Family Home
Sub Type Single Family Residence
Listing Status Sold
Purchase Type For Sale
Square Footage 1,806 sqft
Price per Sqft $390
Subdivision La Cuesta Tennis Club (Lctc)
MLS Listing ID OC19246998
Sold Date 11/26/19
Bedrooms 3
Full Baths 2
Half Baths 1
Condo Fees $385
Construction Status Updated/Remodeled,Turnkey
HOA Fees $385/mo
HOA Y/N Yes
Year Built 1977
Lot Size 2,613 Sqft
Property Description
WELCOME TO THIS SPACIOUS HOME WITH OVER 1800 SQUARE FEET OF OPEN LIVING SPACE. YOU WILL FALL IN LOVE WITH ITS PRIVATE AND QUIET LOCATION OFFERING A NICE ENTERTAINING SIZE BACKYARD THAT BACKS TO GREENBELT AREA. COOL ENTRY WAY W/CUSTOM YACOUBOU PLASTIC WAVE 3D EMBOSSED WALLPAPER PANELS. NEWLY PAINTED, CUSTOM WINDOW TREATMENTS, NEWER FLOORING IN SPACIOUS LIVING ROOM W/COZY FIREPLACE, DINING ROOM WITH RECESS LIGHTING, LARGE BREAKFAST COUNTER IN KITCHEN, WOOD CABINETS, GRANITE COUNTERS & TRAVERTINE BORDER BACKSPLASH. UPSTAIRS YOU WILL BE GREETED WITH A HUGE MASTER-SUITE W/VAULTED CEILINGS, CRYSTAL CEILING FAN, NEW CUSTOM LINEN WINDOW COVERINGS & VIEWS OF HILLS, TREES AND GREENBELT. QUIANT FIREPLACE FOR THOSE ROMANTIC EVENINGS! OR JUST SITTING BY THE FIRE ON A CHILLY NIGHT ENJOYING A GLASS OF WINE. 2 OTHER GOOD SIZE BEDROOMS. NEWER TOP OF THE LINE CARPET THROUGH OUT STAIRCASE AND UPSTAIRS. ADDITIONAL FEATURES INCLUDE NEWER CENTRAL A/C UNIT. PROPERTY HAS WHOLE HOUSE FAN & ATTACHED 2 CAR GARAGE WITH DIRECT ACCESS. COMMUNITY FEATURES ARE A LIGHTED TENNIS COURT, CLUBHOUSE & BBQ AREA....LA CUESTA COMMUNITY IS IN THE PROCESS OF COMPLETING ALL NEW ROOFS IN COMMUNITY!!!
Location
State CA
County Orange
Area 16 - Fountain Valley / Northeast Hb
Interior
Interior Features Block Walls, Ceiling Fan(s), Cathedral Ceiling(s), Granite Counters, Open Floorplan, Recessed Lighting, All Bedrooms Up, Walk-In Closet(s)
Heating Central, Fireplace(s)
Cooling Central Air, Whole House Fan
Flooring Carpet, Laminate, Stone
Fireplaces Type Living Room, Master Bedroom
Fireplace Yes
Appliance Dishwasher, Electric Oven, Gas Cooktop, Disposal, Ice Maker, Microwave, Refrigerator, Self Cleaning Oven
Laundry In Garage
Exterior
Exterior Feature Barbecue
Parking Features Direct Access, Door-Single, Garage, Garage Door Opener, Guest
Garage Spaces 2.0
Garage Description 2.0
Fence Average Condition, Wrought Iron
Pool None
Community Features Curbs, Gutter(s), Street Lights
Utilities Available Natural Gas Available, Sewer Connected, Underground Utilities
Amenities Available Maintenance Grounds, Barbecue, Picnic Area, Tennis Court(s), Trash
View Y/N Yes
View Park/Greenbelt, Hills, Trees/Woods
Roof Type Spanish Tile
Accessibility Other
Porch Open, Patio, Wrap Around
Attached Garage Yes
Total Parking Spaces 2
Private Pool No
Building
Lot Description 0-1 Unit/Acre
Story 2
Entry Level Two
Foundation Slab
Sewer Public Sewer
Water Public
Architectural Style Traditional
Level or Stories Two
New Construction No
Construction Status Updated/Remodeled,Turnkey
Schools
School District Huntington Beach Union High
Others
HOA Name Call Office
HOA Fee Include Pest Control
Senior Community No
Tax ID 15733213
Security Features Carbon Monoxide Detector(s),Smoke Detector(s)
Acceptable Financing Cash, Cash to New Loan, Conventional
Listing Terms Cash, Cash to New Loan, Conventional
Financing FHA
Special Listing Condition Standard
Read Less Info
Want to know what your home might be worth? Contact us for a FREE valuation!

Our team is ready to help you sell your home for the highest possible price ASAP

Bought with Charles Sommer • Sommer Realty







