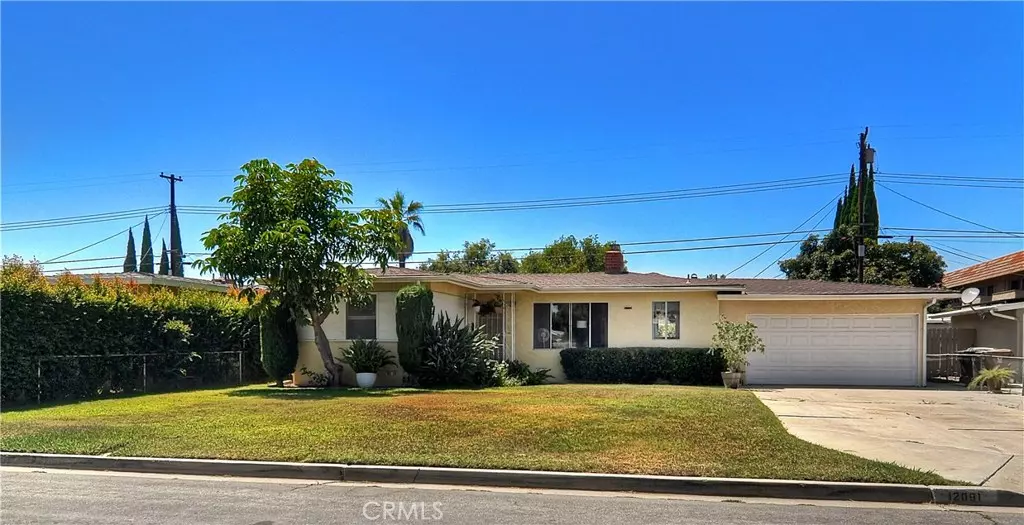$677,000
$680,000
0.4%For more information regarding the value of a property, please contact us for a free consultation.
4 Beds
2 Baths
1,759 SqFt
SOLD DATE : 11/22/2019
Key Details
Sold Price $677,000
Property Type Single Family Home
Sub Type Single Family Residence
Listing Status Sold
Purchase Type For Sale
Square Footage 1,759 sqft
Price per Sqft $384
Subdivision Other (Othr)
MLS Listing ID OC19227700
Sold Date 11/22/19
Bedrooms 4
Full Baths 1
Three Quarter Bath 1
HOA Y/N No
Year Built 1953
Lot Size 7,405 Sqft
Property Description
Price Reduced Bring All Offers! Don’t Miss Out On This Move In Ready Spacious Single Level 4 Bedroom 2 Bath Home With An Open Concept Floor Plan. Pull Up In Front Of This Comfortable Home And Enjoy The Curb Appeal Including A Lush Lawn And Garden Then Drive Onto The Deep Driveway Leading To The 2 Car Direct Access Garage. Recently Painted And Carpeted, The Interior Provides Plenty Of Open Space For Relaxing And Entertaining Family And Friends And Privacy In The Bedrooms And Bathrooms Located On The South End Of The Home. Step Into The Beautiful Backyard And Enjoy The Privacy And Inviting Pool And Patio Area. Don't Miss Out On This Scarce Opportunity! Schedule An Appointment To See This Beautiful Home Today!
Location
State CA
County Orange
Area 63 - Garden Grove S Of Chapman, W Of Euclid
Rooms
Main Level Bedrooms 4
Interior
Interior Features Ceiling Fan(s), All Bedrooms Down
Heating Central
Cooling Wall/Window Unit(s)
Flooring Carpet, Vinyl
Fireplaces Type Family Room
Fireplace Yes
Appliance Dishwasher, Disposal, Refrigerator, Water Heater
Laundry In Garage
Exterior
Parking Features Concrete, Direct Access, Door-Single, Driveway, Garage
Garage Spaces 2.0
Garage Description 2.0
Fence Block
Pool Filtered, Heated, Private
Community Features Curbs, Gutter(s), Sidewalks
Utilities Available Electricity Connected, Natural Gas Connected, Sewer Connected, Water Connected
View Y/N Yes
View Pool
Roof Type Composition
Accessibility None
Porch Concrete
Attached Garage Yes
Total Parking Spaces 2
Private Pool Yes
Building
Lot Description 0-1 Unit/Acre, Back Yard, Front Yard, Lawn, Landscaped, Sprinkler System
Story 1
Entry Level One
Sewer Public Sewer
Water Public
Architectural Style Contemporary
Level or Stories One
New Construction No
Schools
Elementary Schools Evans
High Schools Garden Grove
School District Garden Grove Unified
Others
Senior Community No
Tax ID 08928318
Security Features Carbon Monoxide Detector(s),Smoke Detector(s)
Acceptable Financing Cash, Cash to New Loan
Listing Terms Cash, Cash to New Loan
Financing Cash to New Loan
Special Listing Condition Trust
Read Less Info
Want to know what your home might be worth? Contact us for a FREE valuation!

Our team is ready to help you sell your home for the highest possible price ASAP

Bought with Katie Bayliss • All In Realty







