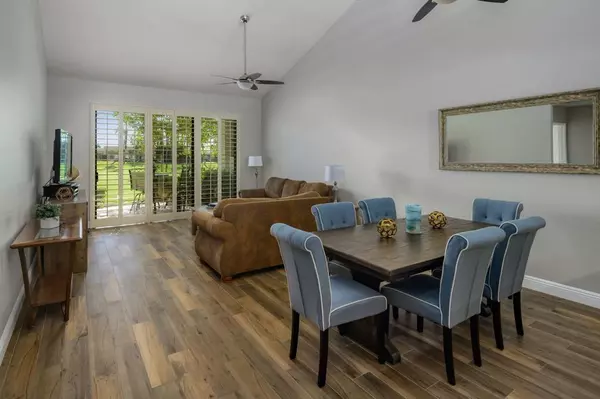$345,000
$349,000
1.1%For more information regarding the value of a property, please contact us for a free consultation.
2 Beds
2 Baths
1,330 SqFt
SOLD DATE : 11/08/2019
Key Details
Sold Price $345,000
Property Type Condo
Sub Type Condominium
Listing Status Sold
Purchase Type For Sale
Square Footage 1,330 sqft
Price per Sqft $259
Subdivision Pga Palmer Private
MLS Listing ID 219030040DA
Sold Date 11/08/19
Bedrooms 2
Full Baths 1
Three Quarter Bath 1
Condo Fees $592
Construction Status Updated/Remodeled,Repairs Major
HOA Fees $592/mo
HOA Y/N Yes
Year Built 1987
Lot Size 1,742 Sqft
Property Description
A dream condo for instant occupancy, all the work has been done for you. Sparkling clean and fresh, the newly remodeled kitchen is generously stocked with dishes, cookware, glassware and all the small appliances the gourmet cook will ever need, including a Reverse Osmosis water filter system. Easy to clean with quartz counter tops and new tile flooring resembling wood plank. The bank of cabinets over the sink has been removed to heighten the feel of spaciousness; new ceiling fans are in every room. Beautiful white baseboards accentuate freshly painted walls throughout. The ultra-meticulous bedrooms feature in-suite remodeled bathrooms with sleek showers, counter tops, mirrors and cabinetry. The remodel includes a complete removal and $20,000 replacement of the old HVAC system including ductwork.
Location
State CA
County Riverside
Area 313 - La Quinta South Of Hwy 111
Interior
Interior Features Breakfast Bar, Cathedral Ceiling(s), Separate/Formal Dining Room, Furnished, Open Floorplan
Heating Central, Natural Gas
Cooling Central Air, Gas
Flooring Tile
Fireplace No
Appliance Dishwasher, Gas Water Heater, Hot Water Circulator, Refrigerator, Self Cleaning Oven
Laundry Laundry Closet
Exterior
Parking Features Driveway, On Street
Garage Spaces 2.0
Garage Description 2.0
Fence Stucco Wall
Community Features Golf, Gated
Utilities Available Cable Available
Amenities Available Clubhouse, Fitness Center, Golf Course, Meeting/Banquet/Party Room, Pet Restrictions, Tennis Court(s)
View Y/N Yes
View Golf Course, Hills
Roof Type Tile
Attached Garage No
Total Parking Spaces 2
Private Pool No
Building
Lot Description On Golf Course, Planned Unit Development, Sprinkler System
Story 1
Entry Level One
Foundation Slab
Level or Stories One
New Construction No
Construction Status Updated/Remodeled,Repairs Major
Others
Senior Community No
Tax ID 775142014
Security Features Gated Community,24 Hour Security
Acceptable Financing Cash, Cash to New Loan
Listing Terms Cash, Cash to New Loan
Financing Cash to New Loan
Special Listing Condition Standard
Read Less Info
Want to know what your home might be worth? Contact us for a FREE valuation!

Our team is ready to help you sell your home for the highest possible price ASAP

Bought with Kimberlee Morgan • Redfin Corporation







