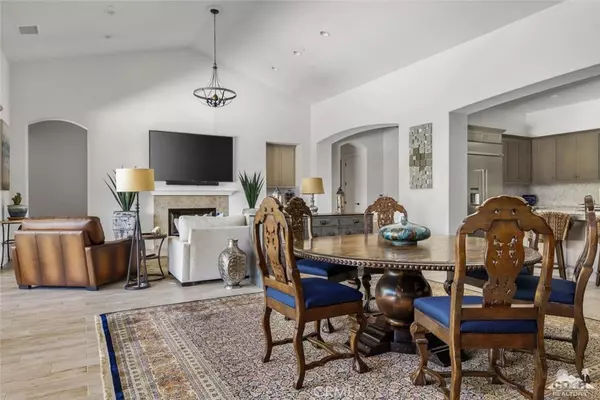$770,000
$789,000
2.4%For more information regarding the value of a property, please contact us for a free consultation.
4 Beds
5 Baths
3,217 SqFt
SOLD DATE : 10/29/2019
Key Details
Sold Price $770,000
Property Type Single Family Home
Sub Type Single Family Residence
Listing Status Sold
Purchase Type For Sale
Square Footage 3,217 sqft
Price per Sqft $239
Subdivision Pga West Monterra
MLS Listing ID 219023687DA
Sold Date 10/29/19
Bedrooms 4
Full Baths 1
Half Baths 1
Three Quarter Bath 3
Condo Fees $476
HOA Fees $476/mo
HOA Y/N Yes
Year Built 2016
Lot Size 10,454 Sqft
Property Description
Welcome to this showcase, stunningly elegant 3 year old PGA West home with 4 bedroom en-suites and 4 baths including a very spacious casita for guests or office/den built in 2016! When entering through the private Greg Norman gate you will feel the wonderful classic desert lifestyle. Kitchen featuring granite counters with breakfast bar island, herring bone back splash, Kitchen Aid appliances, walk in pantry, and soft close full extension drawers. The kitchen flows seamlessly to the dining area, family room with fireplace and wet bar continuing through the pocketing doors to the graceful exterior living spaces. Electric remote control shades, beautiful plank tile flooring, 2 zone HVAC Entertain family and friends on the custom Cool Deck'' surrounding the state of the art UV pool, spa, BBQ, and custom solid granite fire pit for cool winter evenings. More features include an outdoor fireplace, large covered patio, LED TV & beautiful landscaping. Tastefully Done and Very Private!!!
Location
State CA
County Riverside
Area 313 - La Quinta South Of Hwy 111
Rooms
Other Rooms Guest House Attached
Interior
Interior Features Wet Bar, Breakfast Bar, Separate/Formal Dining Room, High Ceilings, Open Floorplan, Partially Furnished, Recessed Lighting, Instant Hot Water, Primary Suite, Walk-In Pantry
Heating Central, Natural Gas
Cooling Central Air
Flooring Carpet, Tile
Fireplaces Type Gas, Great Room, Outside
Fireplace Yes
Appliance Dishwasher, Electric Water Heater, Gas Cooktop, Disposal, Refrigerator, Range Hood, Water Softener, Tankless Water Heater, Vented Exhaust Fan
Laundry Laundry Room
Exterior
Parking Features On Street
Garage Spaces 2.0
Carport Spaces 1
Garage Description 2.0
Fence Privacy, Stucco Wall
Pool Gunite, In Ground
Community Features Golf, Gated
Utilities Available Cable Available
Amenities Available Clubhouse, Fitness Center, Golf Course, Maintenance Grounds, Pet Restrictions, Security, Tennis Court(s), Trash, Cable TV
View Y/N Yes
View Mountain(s), Peek-A-Boo, Pool
Roof Type Tile
Porch Covered, Stone
Attached Garage Yes
Total Parking Spaces 10
Private Pool Yes
Building
Lot Description Cul-De-Sac, Level, Sprinkler System
Story 1
Entry Level One
Level or Stories One
Additional Building Guest House Attached
New Construction No
Others
HOA Name Fairways Association
Senior Community No
Tax ID 767861028
Security Features Gated Community,24 Hour Security
Acceptable Financing Cash, Cash to New Loan
Listing Terms Cash, Cash to New Loan
Financing Cash to New Loan
Special Listing Condition Standard
Read Less Info
Want to know what your home might be worth? Contact us for a FREE valuation!

Our team is ready to help you sell your home for the highest possible price ASAP

Bought with Natalie Boyle • Keller Williams Realty







