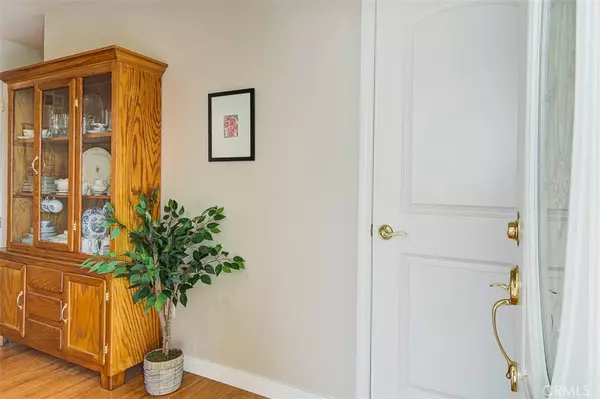$790,000
$789,000
0.1%For more information regarding the value of a property, please contact us for a free consultation.
3 Beds
2 Baths
1,176 SqFt
SOLD DATE : 10/16/2019
Key Details
Sold Price $790,000
Property Type Single Family Home
Sub Type Single Family Residence
Listing Status Sold
Purchase Type For Sale
Square Footage 1,176 sqft
Price per Sqft $671
Subdivision Huntington Shores (Hsho)
MLS Listing ID OC19206068
Sold Date 10/16/19
Bedrooms 3
Full Baths 1
Three Quarter Bath 1
Construction Status Updated/Remodeled,Turnkey
HOA Y/N No
Year Built 1965
Lot Size 5,662 Sqft
Property Description
Superbly located in the desirable Huntington Shores community, this is an ideal family home. As you arrive at the property, you’ll be greeted by a gardener’s dream yard with native plants that encourage butterfly visits. Decorative copper rain gutters frame the inviting front porch – a perfect place to spend time with friends and neighbors. Just inside you’ll appreciate the large living room with a gas & wood-burning fireplace, and picture windows that allow in ample natural light. Cali bamboo engineered wood floors with eucalyptus core run throughout the property. An updated kitchen featuring rich granite countertops, light-colored real-wood cabinetry and neutral ceramic tile floor is the heart of the home. An adjacent casual dining space offers gorgeous views of your private backyard oasis with an above-ground spa, low-maintenance Trex decking and mature gardens. Back inside, two roomy bedrooms and updated hallway bath, and a spacious master bedroom with upgraded master bath, complete the package. This lovely home is just around the corner from Huntington Beach Central Park featuring the Shipley Nature Center, Huntington Lake and Dog Park, the Huntington Beach Equestrian Center, and the beautiful Huntington Beach Senior Center. It’s also just two miles to the beach. Sometimes location is everything, and this family home gives you easy access to all the best amenities Huntington Beach has to offer!
Location
State CA
County Orange
Area 15 - West Huntington Beach
Rooms
Main Level Bedrooms 3
Interior
Interior Features Granite Counters, Open Floorplan, Pantry, Recessed Lighting, Wired for Sound, All Bedrooms Down, Bedroom on Main Level, Main Level Master
Heating Central
Cooling None
Flooring Bamboo, Wood
Fireplaces Type Living Room
Fireplace Yes
Appliance Convection Oven, Dishwasher, Gas Cooktop, Disposal, Microwave, Refrigerator, Self Cleaning Oven, Water Heater
Laundry In Garage
Exterior
Exterior Feature Rain Gutters
Parking Features Direct Access, Door-Single, Driveway, Garage, On Street
Garage Spaces 2.0
Garage Description 2.0
Fence Block, Good Condition, Wood
Pool None
Community Features Biking, Dog Park, Fishing, Hiking, Horse Trails, Stable(s), Lake, Street Lights, Suburban, Sidewalks, Park
Utilities Available Cable Available, Cable Connected, Electricity Available, Electricity Connected, Natural Gas Available, Natural Gas Connected, Phone Available, Phone Connected, Sewer Available, Sewer Connected, See Remarks, Water Available, Water Connected
View Y/N Yes
View Neighborhood, Trees/Woods
Roof Type Composition
Accessibility No Stairs
Porch Covered, Deck, Front Porch, Patio, Porch
Attached Garage Yes
Total Parking Spaces 2
Private Pool No
Building
Lot Description Front Yard, Garden, Lawn, Landscaped, Near Park, Paved, Sprinkler System
Faces West
Story 1
Entry Level One
Foundation Slab
Sewer Public Sewer
Water Public
Architectural Style Traditional
Level or Stories One
New Construction No
Construction Status Updated/Remodeled,Turnkey
Schools
Elementary Schools Hopeview
Middle Schools Mesa View
High Schools Oceanview
School District Huntington Beach Union High
Others
Senior Community No
Tax ID 16535204
Security Features Smoke Detector(s)
Acceptable Financing Cash to New Loan
Horse Feature Riding Trail
Listing Terms Cash to New Loan
Financing Cash to Loan
Special Listing Condition Standard
Read Less Info
Want to know what your home might be worth? Contact us for a FREE valuation!

Our team is ready to help you sell your home for the highest possible price ASAP

Bought with Ralph Inman • Ralph Inman, Broker







