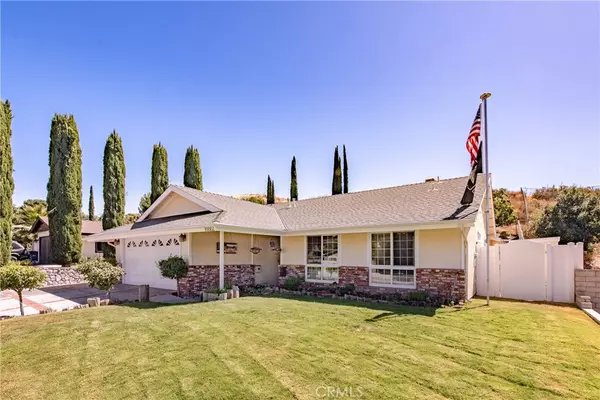$585,500
$585,000
0.1%For more information regarding the value of a property, please contact us for a free consultation.
3 Beds
2 Baths
1,996 SqFt
SOLD DATE : 10/01/2019
Key Details
Sold Price $585,500
Property Type Single Family Home
Sub Type Single Family Residence
Listing Status Sold
Purchase Type For Sale
Square Footage 1,996 sqft
Price per Sqft $293
Subdivision Timberlane (Tbln)
MLS Listing ID SR19196388
Sold Date 10/01/19
Bedrooms 3
Full Baths 2
Construction Status Updated/Remodeled,Turnkey
HOA Y/N No
Year Built 1972
Lot Size 0.317 Acres
Property Description
Welcome to this wonderful single story 3 bedroom 2 bathroom home. As soon as you step through the front door you will notice the open concept with country charm. Notice the distressed wood floors and remodeled kitchen with knotty pine cabinets, granite countertops, and stainless steel appliances. Hang out with family and friends in the oversized great room with volume ceilings, surround sound, crown molding, and real brick wall. Head down the hall to the bedrooms and bathrooms. Both guest bedrooms feature decorator colors, ceiling fans, crown molding and recessed lights. Step into the master retreat with features including recessed lights, ceiling fan, access to the backyard, reading nook with bay window, his and hers closets plus extra storage and huge en suite with jetted tub, dual sinks, and huge walk-in shower. Other features of the home include dual pane windows, brick ribbon driveway with stamped concrete, vinyl fencing, finished garage with attic access, covered brick patio, lush landscape, and terraced backyard with brick bistro patio. This home has it all, don’t miss this one!!
Location
State CA
County Los Angeles
Area Can2 - Canyon Country 2
Zoning SCUR2
Rooms
Other Rooms Storage
Main Level Bedrooms 3
Interior
Interior Features Built-in Features, Brick Walls, Ceiling Fan(s), Crown Molding, Granite Counters, High Ceilings, Open Floorplan, Recessed Lighting, Tile Counters, All Bedrooms Down, Bedroom on Main Level, Entrance Foyer, Main Level Master, Walk-In Closet(s)
Heating Central
Cooling Central Air
Flooring Carpet, Tile, Wood
Fireplaces Type None
Fireplace No
Appliance Dishwasher, Disposal, Gas Range
Laundry In Garage
Exterior
Parking Features Driveway, Garage
Garage Spaces 2.0
Garage Description 2.0
Fence Chain Link, Vinyl
Pool None
Community Features Curbs, Gutter(s), Street Lights, Sidewalks
View Y/N Yes
View Mountain(s), Neighborhood
Porch Covered
Attached Garage Yes
Total Parking Spaces 2
Private Pool No
Building
Lot Description Back Yard, Front Yard, Sprinklers In Rear, Sprinklers In Front, Lawn, Landscaped
Story 1
Entry Level One
Sewer Public Sewer
Water Public
Level or Stories One
Additional Building Storage
New Construction No
Construction Status Updated/Remodeled,Turnkey
Schools
School District William S. Hart Union
Others
Senior Community No
Tax ID 2854025001
Security Features Carbon Monoxide Detector(s),Smoke Detector(s)
Acceptable Financing Cash, Cash to New Loan, Conventional, FHA, Fannie Mae, Submit, VA Loan
Listing Terms Cash, Cash to New Loan, Conventional, FHA, Fannie Mae, Submit, VA Loan
Financing FHA
Special Listing Condition Standard
Read Less Info
Want to know what your home might be worth? Contact us for a FREE valuation!

Our team is ready to help you sell your home for the highest possible price ASAP

Bought with Outside Agent • Outside Office







