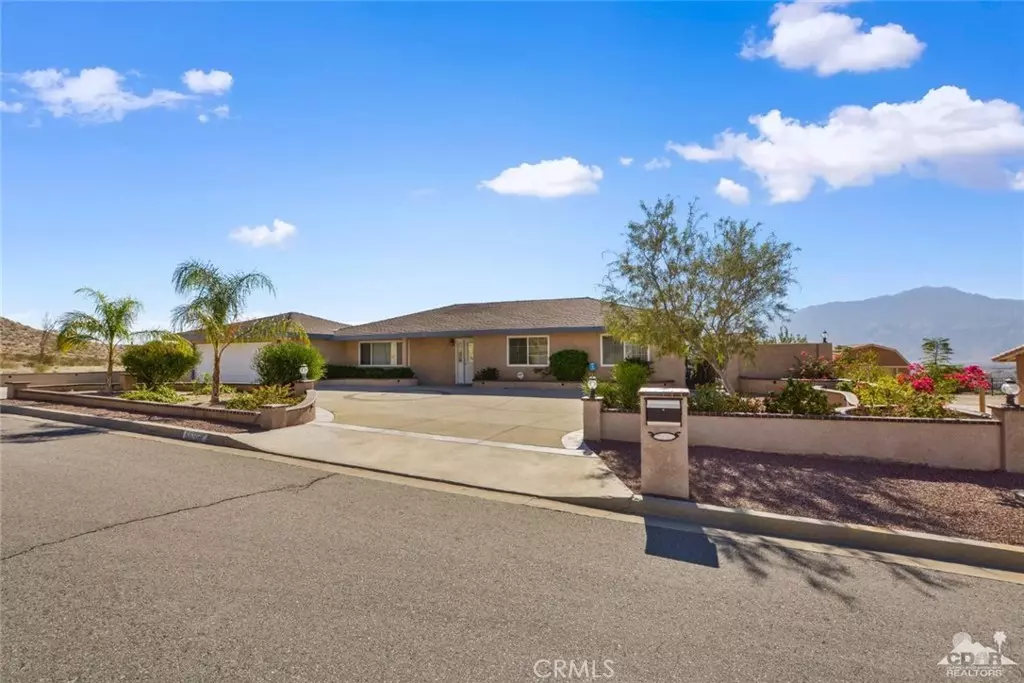$330,000
$335,000
1.5%For more information regarding the value of a property, please contact us for a free consultation.
3 Beds
2 Baths
1,337 SqFt
SOLD DATE : 03/14/2019
Key Details
Sold Price $330,000
Property Type Single Family Home
Sub Type Single Family Residence
Listing Status Sold
Purchase Type For Sale
Square Footage 1,337 sqft
Price per Sqft $246
Subdivision Vista Del Valle
MLS Listing ID 218031534DA
Sold Date 03/14/19
Bedrooms 3
Full Baths 2
Construction Status Updated/Remodeled
HOA Y/N No
Year Built 1979
Lot Size 0.370 Acres
Property Description
Rare opportunity! Panoramic views of desert valley and mountains. Short distance from famous hot springs resorts, shopping, services and hiking trails. Backyard is an entertainers delight, south facing features pool and spa, built in barbeque, outside shower room, speakers, firepit, blocked walls for privacy with plexiglass fencing for views. 3 level backyard, with 2 additional terraces. This 3 bedroom, 2 bath homes has been completely upgraded. New windows throughout,new sliding doors,upgraded tiled designs in kitchen and bathrooms,upgraded cabinets in kitchen and bathrooms, granite countertops, stainless steel appliances, there is to many upgrades to list. Extra large garage with plenty of storage room, Circular driveway, RV access, security systems with cameras. There is to many upgrades to list. Seller will consider selling furniture outside escrow. Will consider selling 1/2 acre corner lot adjacent & lot under terraces on Casa Grande Dr.
Location
State CA
County Riverside
Area 340 - Desert Hot Springs
Interior
Interior Features Breakfast Bar, Furnished, Wired for Sound, Primary Suite
Heating Central, Forced Air, Natural Gas
Cooling Central Air
Flooring Carpet, Tile
Fireplace No
Appliance Dishwasher, Gas Cooktop, Disposal, Microwave, Refrigerator, Range Hood, Self Cleaning Oven, Vented Exhaust Fan, Water To Refrigerator, Water Heater
Laundry In Garage
Exterior
Parking Features Circular Driveway, Driveway, Oversized, On Street
Garage Spaces 2.0
Garage Description 2.0
Fence Block, See Remarks, Wrought Iron
Pool Electric Heat, In Ground, Waterfall
Utilities Available Cable Available
View Y/N Yes
View City Lights, Mountain(s), Panoramic, Valley
Roof Type Composition,Shingle
Porch Concrete, Covered
Attached Garage Yes
Total Parking Spaces 2
Private Pool Yes
Building
Lot Description Drip Irrigation/Bubblers, Sprinkler System
Story One
Entry Level One
Foundation Slab
Architectural Style Traditional
Level or Stories One
New Construction No
Construction Status Updated/Remodeled
Others
Senior Community No
Tax ID 638213025
Acceptable Financing Cash, Cash to New Loan, Conventional, FHA, Private Financing Available, VA Loan
Listing Terms Cash, Cash to New Loan, Conventional, FHA, Private Financing Available, VA Loan
Financing Conventional
Special Listing Condition Standard
Read Less Info
Want to know what your home might be worth? Contact us for a FREE valuation!

Our team is ready to help you sell your home for the highest possible price ASAP

Bought with Osvaldo Beltran • Keller Williams Realty







