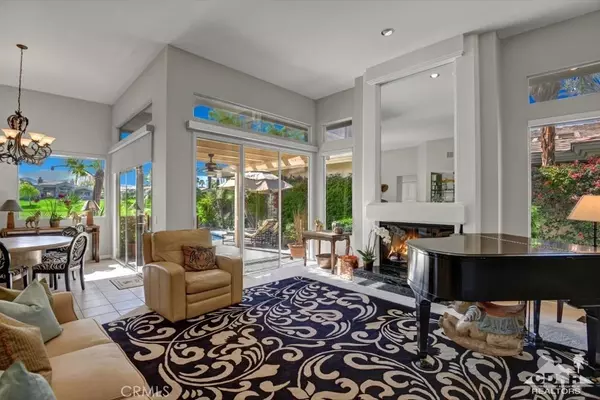$645,500
$688,000
6.2%For more information regarding the value of a property, please contact us for a free consultation.
3 Beds
4 Baths
2,682 SqFt
SOLD DATE : 05/03/2019
Key Details
Sold Price $645,500
Property Type Single Family Home
Listing Status Sold
Purchase Type For Sale
Square Footage 2,682 sqft
Price per Sqft $240
Subdivision Indian Ridge
MLS Listing ID 219006213DA
Sold Date 05/03/19
Bedrooms 3
Full Baths 3
Half Baths 1
Condo Fees $871
HOA Fees $871/mo
HOA Y/N Yes
Year Built 1993
Lot Size 3,049 Sqft
Property Description
Welcome home to this south facing beauty located on a cul-de-sac and just down the street from Rover's Ridge Dog Park. This Smoketree 2 floor plan boasts 2,682 square feet of living space. Walls of glass create a very light and bright home complete with large wrap around patio with your own private pool, built-in BBQ and Alumawood patio cover. All new tile in hallways and bathrooms, two new A/C units, stainless steel appliances, plantation shutters in bedrooms and hallway, and solar shades in living areas. Indian Ridge Country Club is one of the desert's premier private country club communities. There are 2 fantastic 18-hole Arnold Palmer Signature Golf Courses, outstanding Tennis, plus a variety of other programs. Once you enter the gates, you will discover a lifestyle that has it all and this home should not be missed. Furnished per inventory list, Club or Golf Membership available.
Location
State CA
County Riverside
Area 324 - East Palm Desert
Interior
Interior Features Wet Bar, Breakfast Bar, Cathedral Ceiling(s), Separate/Formal Dining Room, Wired for Sound
Heating Fireplace(s), Natural Gas
Cooling Central Air
Flooring Carpet, Tile
Fireplaces Type Living Room, Masonry
Fireplace Yes
Appliance Dishwasher, Electric Oven, Gas Cooktop, Disposal, Microwave, Refrigerator, Water Heater
Laundry Laundry Room
Exterior
Parking Features Direct Access, Driveway, Garage, Golf Cart Garage
Garage Spaces 2.0
Garage Description 2.0
Fence Stucco Wall
Pool Electric Heat, In Ground
Community Features Golf, Gated
Utilities Available Cable Available
Amenities Available Maintenance Grounds, Insurance, Management, Security, Trash
View Y/N Yes
View Golf Course, Mountain(s)
Roof Type Tile
Porch Wrap Around
Attached Garage Yes
Total Parking Spaces 4
Private Pool Yes
Building
Lot Description Landscaped, On Golf Course, Sprinkler System
Story One
Entry Level One
Foundation Slab
Level or Stories One
New Construction No
Others
HOA Name Albert Management
Senior Community No
Tax ID 632512002
Security Features Gated Community
Acceptable Financing Cash, Cash to New Loan, Conventional
Listing Terms Cash, Cash to New Loan, Conventional
Financing Cash
Special Listing Condition Standard
Read Less Info
Want to know what your home might be worth? Contact us for a FREE valuation!

Our team is ready to help you sell your home for the highest possible price ASAP

Bought with Randy Roy • Windermere Homes & Estates







