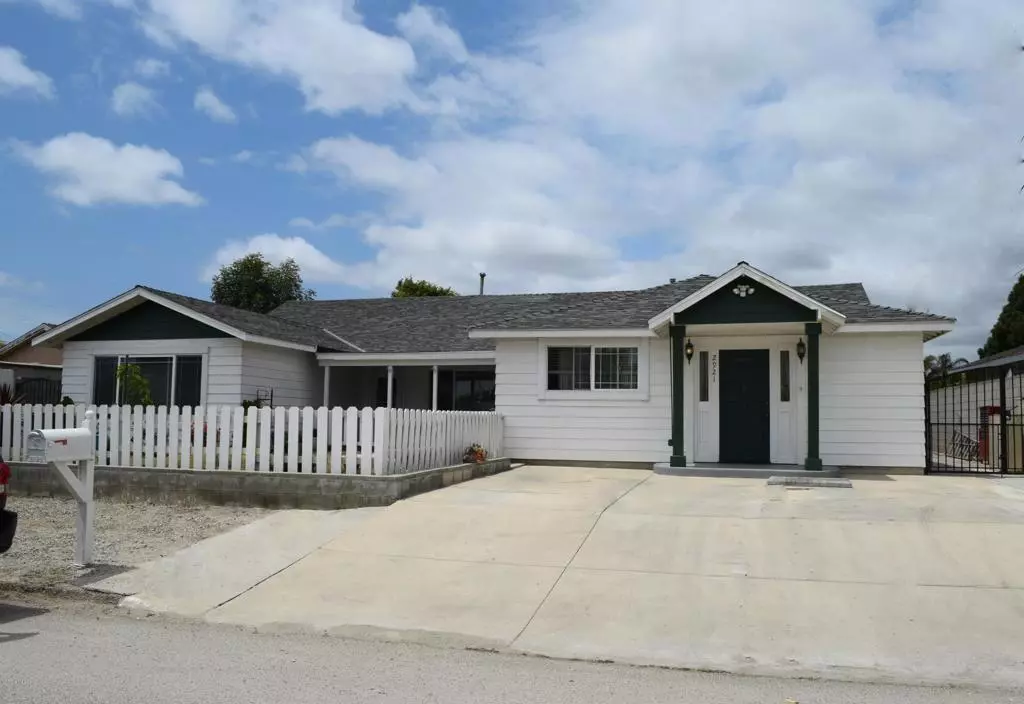$605,000
$609,000
0.7%For more information regarding the value of a property, please contact us for a free consultation.
5 Beds
3 Baths
2,680 SqFt
SOLD DATE : 07/25/2019
Key Details
Sold Price $605,000
Property Type Single Family Home
Sub Type Single Family Residence
Listing Status Sold
Purchase Type For Sale
Square Footage 2,680 sqft
Price per Sqft $225
Subdivision Vineyard Avenue Estates - 1004392
MLS Listing ID 219005615
Sold Date 07/25/19
Bedrooms 5
Full Baths 2
Half Baths 1
Construction Status Additions/Alterations
HOA Y/N No
Year Built 1960
Lot Size 10,454 Sqft
Property Description
Welcome home to this spacious 5-bedroom, 2.5 bath large single-story home that boasts over 2600 square feet of living space, and features dual living rooms, an ample kitchen and breakfast bar, a bonus room, sizeable bedrooms with walk-in closets, two roomy bathrooms and other special features that make this the perfect multi-family home. The property is situated on approximately a quarter acre lot, and has an oversized detached two car garage and work shop that doubles as a man cave with facilities, and a separate gardening shed for your tools. The generous back yard is superb for BBQ's and family gatherings, and is RV possible. Oh, the possibilities are endless... Within close proximity to schools, dining, entertainment, shopping, public transportation, FWY access and coastal towns.
Location
State CA
County Ventura
Area Vc36 - El Rio / Nyeland Acres
Zoning RE
Rooms
Other Rooms Shed(s)
Interior
Interior Features Breakfast Bar, Separate/Formal Dining Room, All Bedrooms Down, Loft, Main Level Primary, Walk-In Closet(s)
Heating Central, Forced Air, Natural Gas
Flooring Laminate
Fireplace No
Appliance Gas Cooking, Disposal, Gas Water Heater
Laundry Inside, Laundry Room
Exterior
Parking Features Door-Single, Driveway, Garage, RV Potential, RV Gated, Workshop in Garage
Garage Spaces 2.0
Garage Description 2.0
Fence Block, Wrought Iron
Utilities Available Cable Available
Porch Concrete, Enclosed, Front Porch
Total Parking Spaces 2
Building
Lot Description Back Yard, Lawn, Near Public Transit, Sprinklers None
Faces West
Story 1
Entry Level One
Foundation Slab
Architectural Style Ranch
Level or Stories One
Additional Building Shed(s)
Construction Status Additions/Alterations
Schools
School District Oxnard Union
Others
Tax ID 1450151200
Security Features Carbon Monoxide Detector(s),Smoke Detector(s)
Acceptable Financing Cash, Conventional
Listing Terms Cash, Conventional
Financing Conventional
Special Listing Condition Standard
Read Less Info
Want to know what your home might be worth? Contact us for a FREE valuation!

Our team is ready to help you sell your home for the highest possible price ASAP

Bought with Noel Nunez • Tri County Realty







