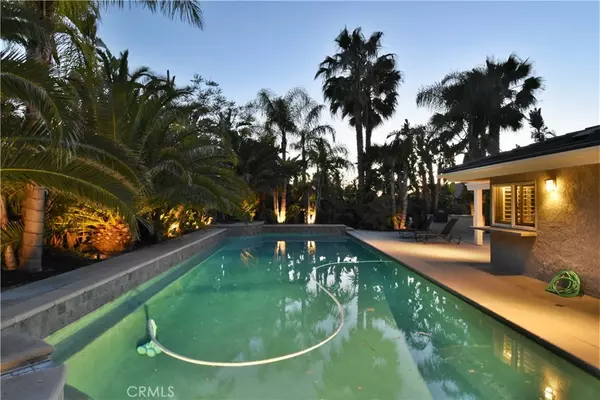$1,250,000
$1,275,000
2.0%For more information regarding the value of a property, please contact us for a free consultation.
4 Beds
3 Baths
2,926 SqFt
SOLD DATE : 05/30/2019
Key Details
Sold Price $1,250,000
Property Type Single Family Home
Sub Type Single Family Residence
Listing Status Sold
Purchase Type For Sale
Square Footage 2,926 sqft
Price per Sqft $427
Subdivision ,*
MLS Listing ID PW19082039
Sold Date 05/30/19
Bedrooms 4
Full Baths 3
Construction Status Turnkey
HOA Y/N No
Year Built 1974
Lot Size 0.310 Acres
Property Description
Beautiful Turnkey Single Level Pool Home. Very desirable expansive single level home, featuring a custom double door entry into an atrium that is the center point for the home bringing in natural light throughout. Entering the home through a custom glass door, reveals a spacious formal living room and dining room. The large family room with rock faced fireplace and wet bar opens into the gourmet kitchen complete with stainless steel appliances, 6 burner gas cook-top, a pair of drawer dishwashers, corian counters and plenty of counter space and cabinets for storage. An office is located off the family room, and has its own bathroom, and leads to the large 3 car garage. On the other side of the home is the spacious master suite with a mirrored dressing area, bathroom with dual sinks, separate walk in shower and Jacuzzi tub. Down the hall are three additional spacious bedrooms, and an additional full bathroom with dual sinks. Features include plantation shutters throughout, mirrored wardrobe doors, recessed lighting, dual pained windows and doors. Outside is a tropical oasis with a large heated swimming pool with hot tub, mature palm trees, gigantic covered patio, builtin barbecue, and a private sunning area off the master suite. This home will not last long!
Location
State CA
County Orange
Area 73 - Villa Park
Rooms
Main Level Bedrooms 4
Interior
Interior Features Breakfast Bar, Ceiling Fan(s), Cathedral Ceiling(s), Separate/Formal Dining Room, Open Floorplan, Recessed Lighting, Solid Surface Counters, All Bedrooms Down, Atrium, Bedroom on Main Level, French Door(s)/Atrium Door(s), Main Level Primary
Heating Central
Cooling Central Air
Flooring Carpet, Tile
Fireplaces Type Family Room, Gas
Fireplace Yes
Appliance 6 Burner Stove, Dishwasher, Electric Oven, Gas Cooktop, Disposal, Vented Exhaust Fan
Laundry In Garage
Exterior
Exterior Feature Barbecue, Rain Gutters
Parking Features Direct Access, Garage Faces Front, Garage
Garage Spaces 3.0
Garage Description 3.0
Fence Block
Pool Gunite, Gas Heat, In Ground, Private
Community Features Suburban
Utilities Available Cable Connected, Electricity Connected, Natural Gas Connected, Phone Connected, Sewer Connected, Water Connected
View Y/N Yes
View Pool
Roof Type Concrete
Porch Covered
Attached Garage Yes
Total Parking Spaces 3
Private Pool Yes
Building
Lot Description Back Yard, Cul-De-Sac, Front Yard, Level, Rectangular Lot, Sprinkler System, Yard
Story 1
Entry Level One
Foundation Slab
Sewer Public Sewer
Water Public
Architectural Style Ranch
Level or Stories One
New Construction No
Construction Status Turnkey
Schools
Elementary Schools Serrano
Middle Schools Cerro Villa
High Schools Villa Park
School District Orange Unified
Others
Senior Community No
Tax ID 37248126
Security Features Carbon Monoxide Detector(s),Smoke Detector(s)
Acceptable Financing Cash, Cash to New Loan
Listing Terms Cash, Cash to New Loan
Financing Cash
Special Listing Condition Standard
Read Less Info
Want to know what your home might be worth? Contact us for a FREE valuation!

Our team is ready to help you sell your home for the highest possible price ASAP

Bought with Blair Borne • Coldwell Banker Res. Brokerage







