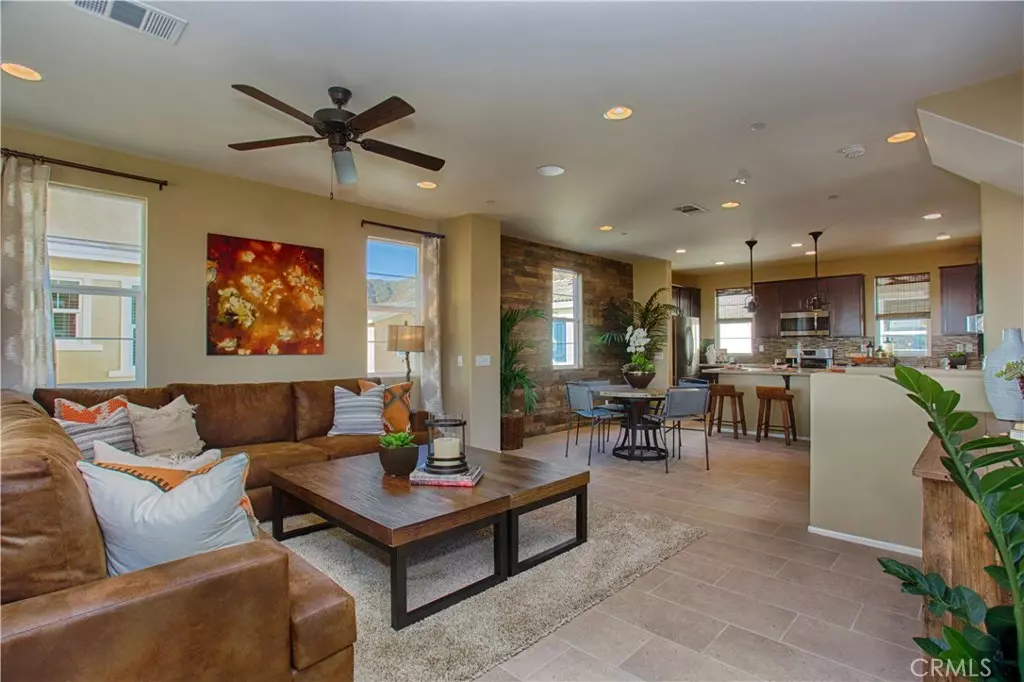$402,000
$402,000
For more information regarding the value of a property, please contact us for a free consultation.
3 Beds
4 Baths
2,098 SqFt
SOLD DATE : 03/27/2019
Key Details
Sold Price $402,000
Property Type Single Family Home
Sub Type Single Family Residence
Listing Status Sold
Purchase Type For Sale
Square Footage 2,098 sqft
Price per Sqft $191
MLS Listing ID SW18229884
Sold Date 03/27/19
Bedrooms 3
Full Baths 2
Half Baths 2
Condo Fees $176
Construction Status Under Construction
HOA Fees $176/mo
HOA Y/N Yes
Year Built 2018
Lot Size 2,500 Sqft
Property Description
IMMEDIATE MOVE-IN...QUICK CLOSE New home by Far West Industries in the new community of Granite Ridge, offering private parks, and playgrounds. This master planned community of 192 single family homes is set in a gated neighborhood, backing to the foothills at the North with views of the surrounding mountains. This Res. Two, composed of approx. 2,098 sq. ft. includes 3 Bedrooms, 2.5 Baths with a downstairs game room and bath, and outdoor covered patio, perfect for entertaining family and friends. The second level of this home showcases a large kitchen with island, plus dining area and spacious great room. Another stunning feature is the outdoor living area with a covered balcony. Home technology is so important–Home includes a structured wiring hub in master closet, Security/Home automation package, security alarm keypad with automation hub, pre-wired for telephone in master bedroom and kitchen featuring Category 5 telephone wire, pre-wired for ceiling fan in great room and USB charging station in the kitchen. Green Energy-Efficient systems are in place to help save resources and keep utility bills low, such as: Tankless water heater with .94% efficiency rating, 6.5 TriPro whole house fan w/controller, all recessed fixtures upgraded to LED and controlled by a dimmer switch and ceiling light fixtures in secondary bedrooms. Parking is no problem at Granite Ridge as the neighborhood is designed with plenty of unrestricted street parking.
Location
State CA
County Riverside
Area 251 - Jurupa Valley
Interior
Interior Features Breakfast Bar, Balcony, Granite Counters, High Ceilings, Open Floorplan, Pantry, Recessed Lighting, Wired for Data, All Bedrooms Up, Primary Suite, Walk-In Pantry, Walk-In Closet(s)
Heating Central
Cooling Central Air, High Efficiency
Flooring Carpet, Tile
Fireplaces Type None
Fireplace No
Appliance Dishwasher, Free-Standing Range, Disposal, Gas Oven, Microwave, Self Cleaning Oven, Tankless Water Heater, Water To Refrigerator
Laundry Washer Hookup, Gas Dryer Hookup, Inside, Laundry Room, Upper Level
Exterior
Parking Features Controlled Entrance, Concrete, Direct Access, Garage, Garage Door Opener
Garage Spaces 2.0
Garage Description 2.0
Fence Vinyl
Pool None
Community Features Curbs, Foothills, Sidewalks, Gated
Utilities Available Cable Connected, Electricity Connected, Natural Gas Connected, Sewer Connected, Underground Utilities, Water Connected
Amenities Available Sport Court, Picnic Area, Playground
View Y/N No
View None
Roof Type Concrete
Porch Covered
Attached Garage Yes
Total Parking Spaces 2
Private Pool No
Building
Lot Description Sprinklers In Front, Sprinklers Timer, Sprinkler System
Story Three Or More
Entry Level Three Or More
Foundation Slab
Sewer Public Sewer
Water Public
Level or Stories Three Or More
New Construction Yes
Construction Status Under Construction
Schools
Middle Schools Jurupa
High Schools Patriot
School District Jurupa Unified
Others
HOA Name Granite Ridge Community Association
Senior Community No
Tax ID 174390006
Security Features Gated Community
Acceptable Financing Cash, Cash to New Loan, Conventional, FHA, VA Loan
Listing Terms Cash, Cash to New Loan, Conventional, FHA, VA Loan
Financing Conventional
Special Listing Condition Standard
Read Less Info
Want to know what your home might be worth? Contact us for a FREE valuation!

Our team is ready to help you sell your home for the highest possible price ASAP

Bought with NONE NONE • CRMLS







