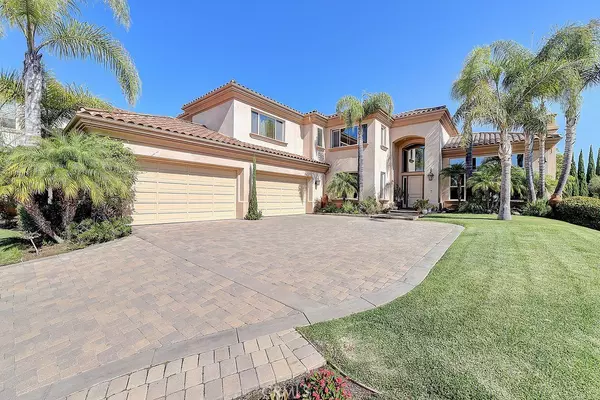$2,200,000
$2,379,000
7.5%For more information regarding the value of a property, please contact us for a free consultation.
5 Beds
6 Baths
6,475 SqFt
SOLD DATE : 09/04/2019
Key Details
Sold Price $2,200,000
Property Type Single Family Home
Sub Type Single Family Residence
Listing Status Sold
Purchase Type For Sale
Square Footage 6,475 sqft
Price per Sqft $339
Subdivision Palmilla (Pal)
MLS Listing ID NP18216605
Sold Date 09/04/19
Bedrooms 5
Full Baths 5
Half Baths 1
Condo Fees $98
HOA Fees $98/mo
HOA Y/N Yes
Year Built 2001
Lot Size 0.275 Acres
Property Description
PRICE ADJUSTMENT! Situated in Laguna Niguel’s guard-gated community of Palmilla, this large custom home features 5 bedrooms, 6 baths, on a quiet cut-de-sac on an expansive 12,000 sq. ft. lot complemented by panoramic city and mountain views. A formal entry with a dramatic wrought iron curved staircase with soaring ceilings invite you into this luxurious residence. Highlights include an open floor plan with a chef’s kitchen, family room, formal dining room, 2 offices, a main floor bedroom suite with its own private entrance for guests or live-in housekeeper. A spacious master bedroom suite is complete with a fireplace, balcony and large spa bathroom. An additional 3 bedrooms and comfortable bonus room competes the second level. The expansive 4 car garage is comprised of 1.038 sq.ft. along with an abundance of built-in storage space. The backyard complements this spectacular family home with a pool, spa, built-in bar-b-que, covered cabana and an outdoor fireplace. It's close proximity to fantastic dining, shopping, Salt Creek Beach, Dana Point Harbor and Laguna Beach makes this an extraordinary home.
Location
State CA
County Orange
Area Lnsmt - Summit
Rooms
Main Level Bedrooms 1
Interior
Interior Features Balcony, Cathedral Ceiling(s), Separate/Formal Dining Room, Eat-in Kitchen, High Ceilings, Open Floorplan, Bedroom on Main Level, Primary Suite, Walk-In Closet(s)
Heating Central, Fireplace(s)
Cooling Central Air
Flooring Stone, Wood
Fireplaces Type Family Room, Primary Bedroom, Outside
Fireplace Yes
Appliance Built-In Range, Dishwasher, Disposal, Gas Range
Laundry Laundry Chute, Upper Level
Exterior
Parking Features Concrete
Garage Spaces 4.0
Garage Description 4.0
Pool Heated, In Ground, Private
Community Features Suburban
Utilities Available Cable Available
Amenities Available Controlled Access, Maintenance Grounds, Guard, Security
View Y/N Yes
View City Lights, Mountain(s)
Attached Garage Yes
Total Parking Spaces 4
Private Pool Yes
Building
Lot Description Cul-De-Sac, Sprinklers In Rear, Sprinklers In Front
Story Two
Entry Level Two
Sewer Public Sewer
Water Public
Architectural Style Mediterranean
Level or Stories Two
New Construction No
Schools
School District Capistrano Unified
Others
HOA Name Niguel Summit
Senior Community No
Tax ID 65531107
Security Features Fire Sprinkler System,Gated with Guard,24 Hour Security
Acceptable Financing Cash to New Loan
Listing Terms Cash to New Loan
Financing Cash to Loan
Special Listing Condition Standard
Read Less Info
Want to know what your home might be worth? Contact us for a FREE valuation!

Our team is ready to help you sell your home for the highest possible price ASAP

Bought with Ron Buck • Keller Williams Realty







