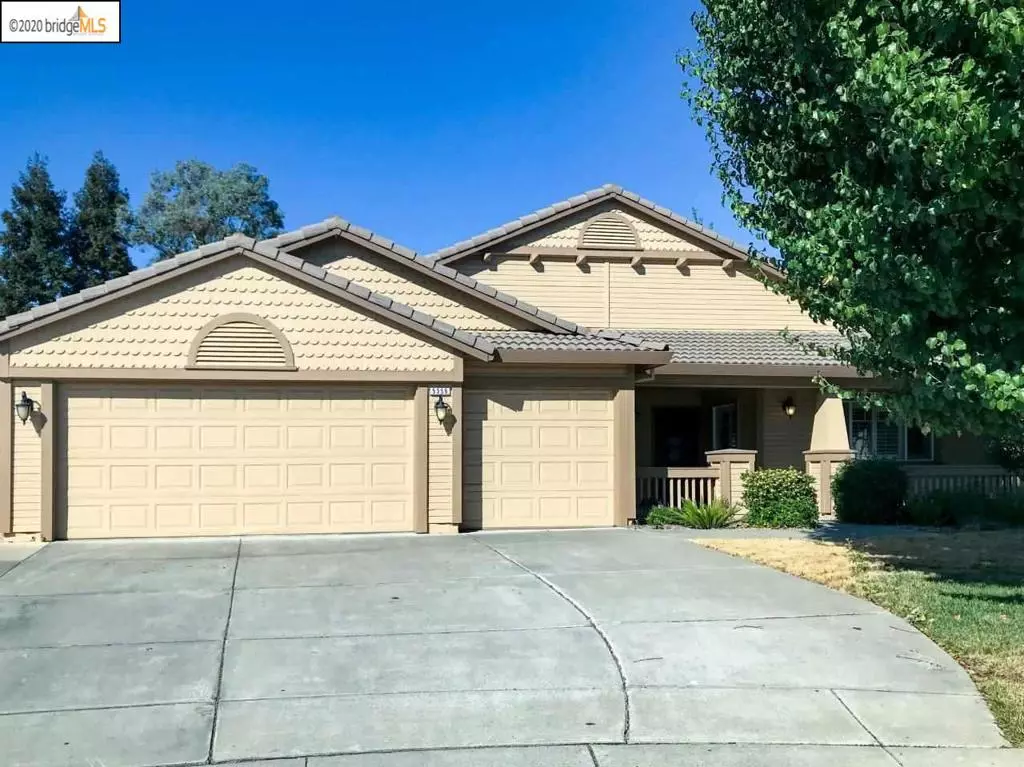$619,000
$619,900
0.1%For more information regarding the value of a property, please contact us for a free consultation.
4 Beds
3 Baths
2,422 SqFt
SOLD DATE : 09/29/2020
Key Details
Sold Price $619,000
Property Type Single Family Home
Sub Type Single Family Residence
Listing Status Sold
Purchase Type For Sale
Square Footage 2,422 sqft
Price per Sqft $255
Subdivision Prewitt Ranch
MLS Listing ID 40915804
Sold Date 09/29/20
Bedrooms 4
Full Baths 2
Half Baths 1
HOA Y/N No
Year Built 1999
Lot Size 0.271 Acres
Property Description
Gorgeous single-story home located in a prime Antioch location! Walking distance to schools and parks. Home features a 3-car garage, amazing park like back yard with 2 sheds and a play set. This 4 bed/2.5 bath home has been nicely renovated with new flooring throughout, new interior paint, and new fixtures. Home has RV/boat parking. Located close to shopping and highway 4. This is a Fannie Mae Homepath property.
Location
State CA
County Contra Costa
Interior
Interior Features Breakfast Bar, Eat-in Kitchen
Heating Forced Air
Cooling Central Air
Flooring Carpet, Laminate
Fireplaces Type Family Room
Fireplace Yes
Appliance Gas Water Heater
Exterior
Parking Features Garage, Guest
Garage Spaces 3.0
Garage Description 3.0
Pool None
Roof Type Shingle
Accessibility None
Porch Patio
Attached Garage Yes
Total Parking Spaces 3
Private Pool No
Building
Lot Description Back Yard, Front Yard, Garden, Sprinklers In Rear, Sprinklers In Front, Sprinklers Timer, Yard
Story One
Entry Level One
Foundation Slab
Sewer Public Sewer
Architectural Style Contemporary
Level or Stories One
New Construction No
Others
Tax ID 0555300169
Acceptable Financing Cash, Conventional, 1031 Exchange, FHA, VA Loan
Listing Terms Cash, Conventional, 1031 Exchange, FHA, VA Loan
Financing Conventional
Special Listing Condition Real Estate Owned
Read Less Info
Want to know what your home might be worth? Contact us for a FREE valuation!

Our team is ready to help you sell your home for the highest possible price ASAP

Bought with Kimberly Linn • Bhhs Drysdale Properties







