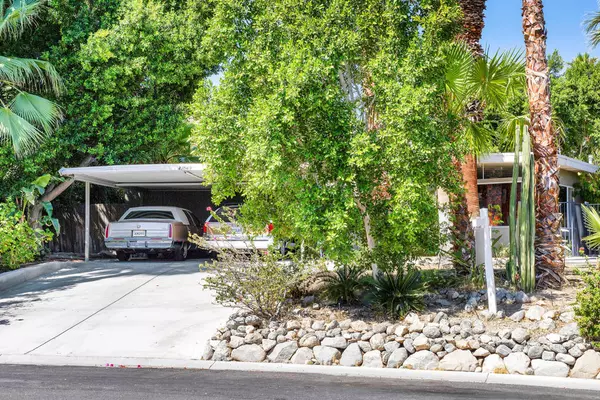$477,500
$485,000
1.5%For more information regarding the value of a property, please contact us for a free consultation.
2 Beds
2 Baths
1,536 SqFt
SOLD DATE : 10/29/2020
Key Details
Sold Price $477,500
Property Type Single Family Home
Sub Type Single Family Residence
Listing Status Sold
Purchase Type For Sale
Square Footage 1,536 sqft
Price per Sqft $310
Subdivision Magnesia Falls Cove
MLS Listing ID 219045568DA
Sold Date 10/29/20
Bedrooms 2
Full Baths 2
HOA Y/N No
Year Built 1956
Lot Size 9,147 Sqft
Property Description
Looking to down size or simplify your life? Here is your opportunity to own an Ideal size home in heart of Rancho Mirage that is close to The River, shopping, restaurants and movies. One of a kind, nestled within Magnesia Falls Cove - a desirable and established neighborhood. Charming Mid-century home built on a 9100+ s/f lot with two bedrooms two baths and total 1536 Sq/ Ft of interior living space ( not 1036 as a 500 s/f addition has been grandfathered in ). High Wood beamed ceiling, lots of windows and multiple French doors that open to outdoors. Cozy back yard with lush shaded landscapes and beautiful mature trees including orange & lemon ready for that morning fresh squeeze juice . Every room has outside access to patios. Home has been upgraded with new plumbing, electrical, roof and solar system.
Location
State CA
County Riverside
Area 321 - Rancho Mirage
Zoning R-1
Interior
Interior Features Beamed Ceilings, Breakfast Bar, Storage, Bedroom on Main Level
Heating Fireplace(s), Natural Gas, Solar
Flooring Carpet, Tile
Fireplaces Type Free Standing, Gas, Gas Starter, Living Room, Raised Hearth
Fireplace Yes
Appliance Dishwasher, Gas Cooktop, Disposal, Gas Water Heater, Microwave, Refrigerator, Vented Exhaust Fan
Laundry Laundry Closet
Exterior
Parking Features Attached Carport
Carport Spaces 2
View Y/N Yes
View Desert, Peek-A-Boo, Trees/Woods
Roof Type Flat
Porch Covered
Attached Garage No
Total Parking Spaces 2
Private Pool No
Building
Lot Description Cul-De-Sac, Front Yard, Landscaped, Sprinkler System, Yard
Story 1
Entry Level One
Level or Stories One
New Construction No
Others
Senior Community No
Tax ID 684343032
Acceptable Financing Cash, Cash to New Loan
Listing Terms Cash, Cash to New Loan
Financing Cash to Loan
Special Listing Condition Standard
Read Less Info
Want to know what your home might be worth? Contact us for a FREE valuation!

Our team is ready to help you sell your home for the highest possible price ASAP

Bought with Lucas Coronel • Hacienda Agency, Inc.







